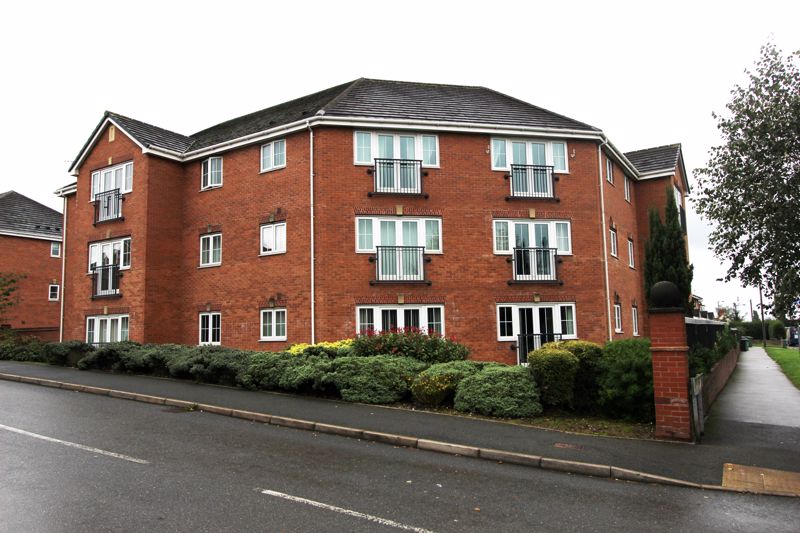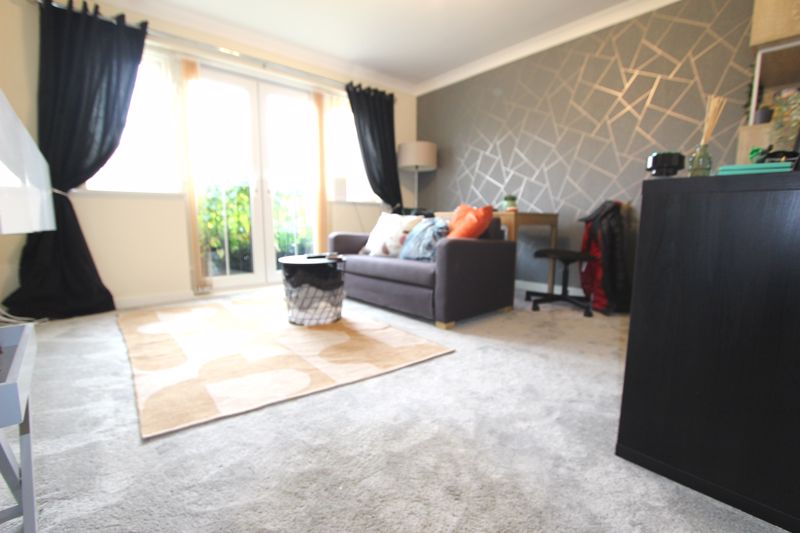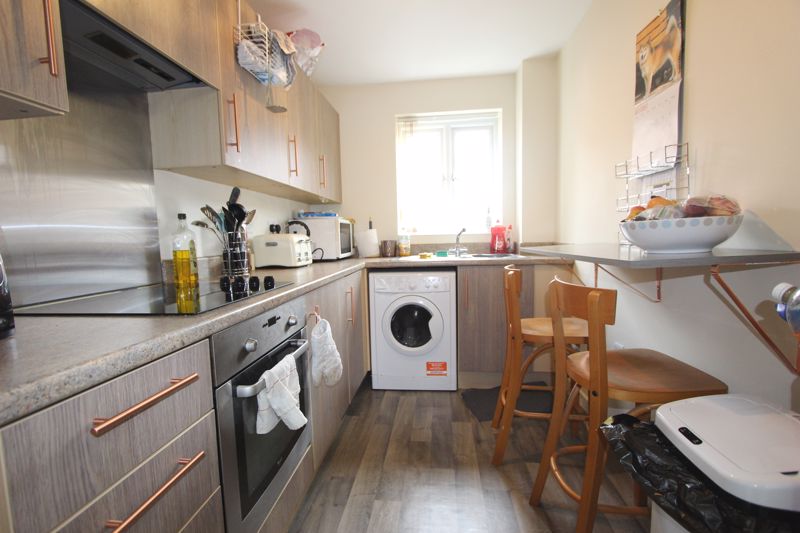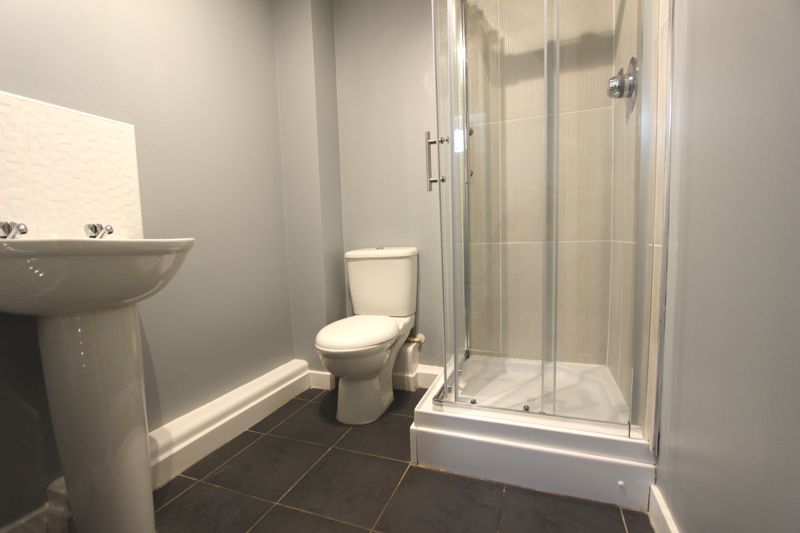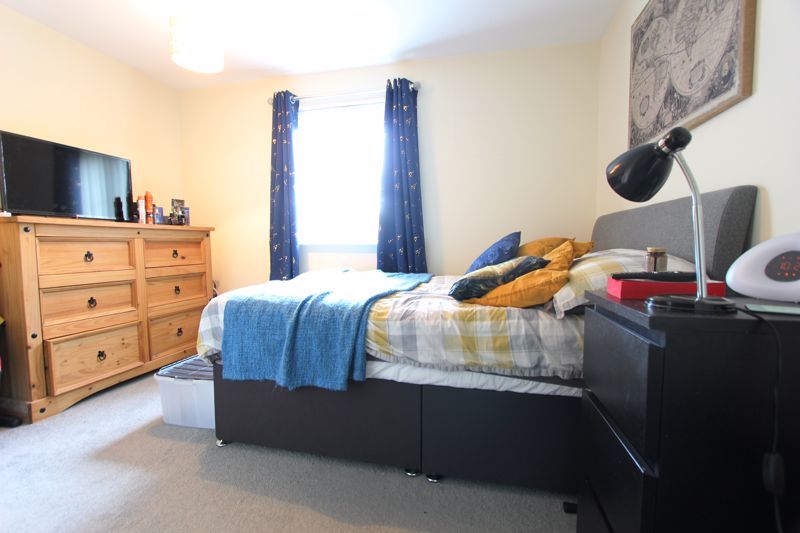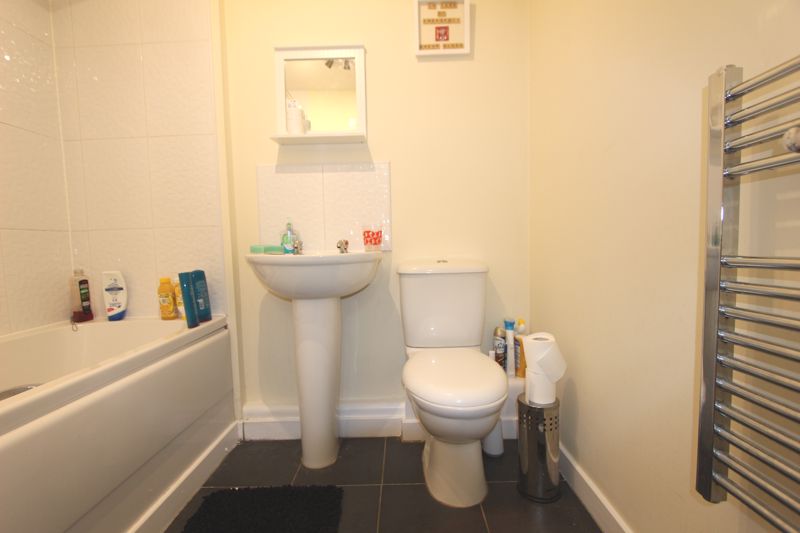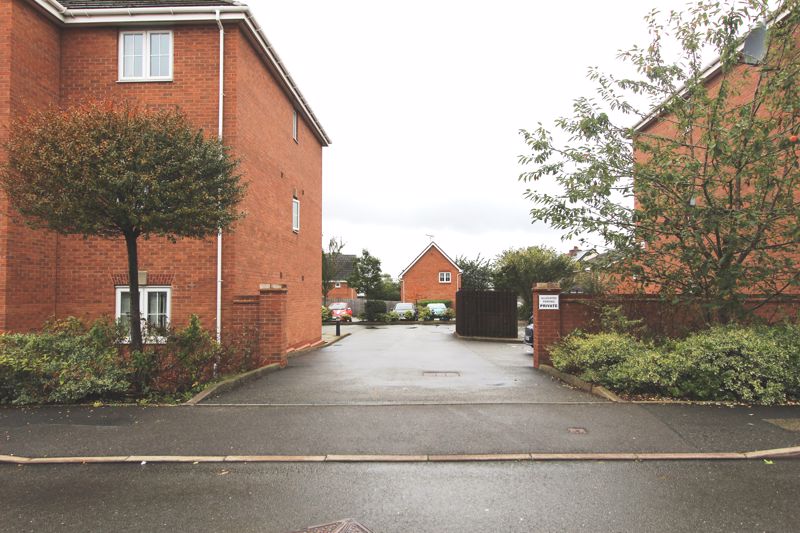Squires Grove, Willenhall
Offers in the Region Of £105,000
Please enter your starting address in the form input below.
Please refresh the page if trying an alternate address.
- GROUND FLOOR MODERN APARTMENT
- POPULAR DEVELOPMENT
- COMMUNAL INTERCOM SYSTEM
- ALLOCATED PARKING
- EN-SUITE TO MASTER BEDROOM
- LOUNGE WITH FRENCH DOORS
- SERVICE CHARGE £740 PER ANNUM GROUND RENT £200 PER ANNUM
- 138 YEARS REMAINING ON THE LEASE
- COUNCIL TAX BAND B
- EPC RATING E
A SPACIOUS GROUND FLOOR APARTMENT** in a very popular development with communal entrance, hall, lounge, kitchen, two bedrooms, master with en-suite shower room, bathroom, allocated parking space. Viewing is highly recommended
Description
Skitts are pleased to offer for sale this modern two bedroom ground floor apartment situated just off the Lichfield Road. The property has electric heating and double glazing. Briefly comprises of communal entrance, entrance hall, lounge with French doors, kitchen, master bedroom with en-suite shower room and there is a separate bathroom. Externally there are communal gardens and an allocated parking space.
Communal Entrance
With intercom system
Lounge
14' 7'' x 12' 8'' (4.44m x 3.87m)
Having two double glazed windows and French doors, electric heater and door to the hall.
Kitchen
11' 1'' x 6' 5'' (3.39m x 1.96m)
Having a double glazed window. A range of wall, drawer and base units, preparation work surfaces, inset single drainer sink unit, breakfast bar, built-in hob, oven and extractor, plumbing for a washing machine and a door leading to the hall.
Bedroom 1
14' 3''max x 11' 8'' max (4.34m x 3.56m)
Having a double glazed window, electric heater, door to en-suite shower room and door to hall.
En Suite Shower Room
5' 11'' x 5' 5'' (1.81m x 1.66m)
Having a shower cubicle, pedestal wash hand basin, low flush w.c., extractor fan and chrome heated towel rail.
Bedroom 2
11' 2'' x 9' 11'' (3.41m x 3.03m)
Having a double glazed window, wall mounted electric heater and a door to the hall.
Bathroom
6' 10'' x 5' 10'' (2.08m x 1.78m)
Having a white suite comprising of panelled bath, pedestal wash hand basin, low flush w.c., tiled splashbacks, electric heater, chrome heated towel rail and door to hall.
Outside
There are communal gardens and an allocated parking space.
Willenhall WV12 5BZ




