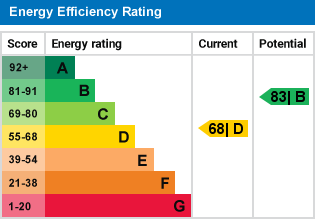Rockland Gardens, Willenhall
Offers Over £240,000
Please enter your starting address in the form input below.
Please refresh the page if trying an alternate address.
- WELL PRESENTED FAMILY HOME
- THREE BEDROOMS
- OPEN PLAN KITCHEN/DINER TO REAR
- SPACIOUS LOUNGE TO FRONT
- CUL DE SAC LOCATION
- REAR GARDEN WITH VEGETABLE PATCH & ARTIFICIAL LAWN
- NO UPWARD CHAIN
- GARAGE & THREE CAR DRIVEWAY
- COUNCIL TAX BAND C
- EPC RATING D
A well presented family home located to this quiet cul de sac and ideal for local schools and commuter routes. The property has a spacious lounge with open plan kitchen/diner to rear, to the outside are rear garden and driveway and garage to the front. The property has a large frontage from the roadside and is offered with no upward chain
Entrance Hall:
having double glazed door to the side, stairs leading to the first floor level
Lounge:
16' 10'' x 10' 8'' (5.14m x 3.26m)
having double glazed windows to the front and side, fireplace with gas fire, radiator, TV point, laminate flooring
Kitchen:
17' 0'' x 12' 11'' (5.19m x 3.94m)
having a range of fitted wall and base cupboard units, inset sink and drainer unit, built in oven, hob and cooker hood, space and plumbing for washing machine and dishwasher, central heating boiler concealed to cupboard, under stairs cupboard housing freezer, double glazed window to the rear, double glazed patio doors leading to the garden
On The First Floor
Landing:
having doors leading off to:
Bedroom One:
11' 3'' x 10' 6'' excluding wardrobes (3.42m x 3.21m)
having double glazed window to the front, fitted wardrobes, radiator, laminate flooring
Bedroom Two:
10' 7'' x 10' 4'' (3.23m x 3.15m)
having double glazed window to the rear, built in wardrobes, radiator, laminate flooring
Bedroom Three:
8' 3'' x 6' 4'' (2.51m x 1.92m)
having double glazed window to the front, radiator, laminate flooring
Bathroom:
having suite comprising panelled bath with mixer taps, mains fed shower over and splash screen, vanity wash hand basin, W.C., extractor fan, fully tiled, double glazed window to the rear, radiator
Outside:
having a large frontage set back from the road with garden mainly laid to lawn with shrubs to borders and driveway for three cars. Enclosed garden to the rear comprising artificial lawn with stone chippings to borders, raised patio area currently used for growing vegetables
Click to enlarge

Willenhall WV13 3HP




.jpg)
.jpg)
.jpg)
.jpg)
.jpg)
.jpg)
.jpg)
.jpg)
.jpg)
.jpg)
.jpg)
.jpg)
-copy.jpg)
.jpg)
.jpg)
.jpg)
.jpg)
.jpg)
.jpg)
.jpg)
.jpg)
.jpg)
.jpg)
.jpg)
.jpg)
.jpg)
-copy.jpg)
.jpg)









