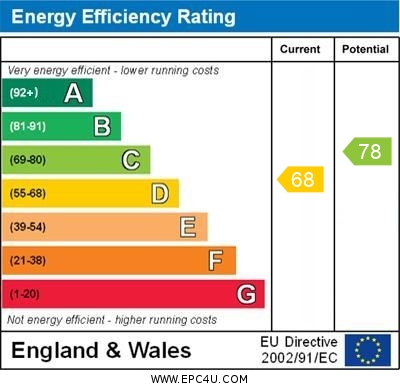Hadley Way, Walsall
£160,000
Please enter your starting address in the form input below.
Please refresh the page if trying an alternate address.
- NO UPWARD CHAIN
- THREE BEDROOMS
- TWO RECEPTION ROOMS
- FITTED KITCHEN
- CONSERVATORY
- GARAGE TO REAR
- IN NEED OF COSMETIC IMPROVEMENT
- LOCATED JUST OFF BLOXWICH LANE
- COUNCIL TAX BAND A
- EPC RATING D
A three bed mid terraced property located in this popular part of Beechdale offered with no upward chain. The property has two reception rooms, fitted kitchen, conservatory, three bedrooms and upstairs bathroom. To the rear is a low maintenance garden with access to garage located to the rear and shed
Entrance Porch:
having double glazed door to the front, double glazed window to the front, cloak rack to wall, front entrance door leading to:
Entrance Hall:
having single glazed window to the front, radiator, laminate flooring
Lounge:
12' 10'' x 12' 8'' into alcove (3.90m x 3.86m)
having fireplace with electric point, radiator, double glazed patio doors leading to:
Conservatory:
having uPVC double glazed windows to the side and rear, light and fan, double glazed French style doors leading to the rear garden
Dining Room:
12' 6'' x 9' 10'' (3.82m x 3.00m)
having two double glazed windows to the front, fireplace, radiator, laminate flooring
Kitchen:
12' 8'' x 6' 5'' (3.86m x 1.96m)
having a fitted kitchen comprising wall and base cupboard units and work surfaces over, inset stainless steel sink and drainer unit, built in oven, hob and cooker hood, refrigerator/freezer, tiled floor, double glazed window to the rear, door leading to the garden
On The First Floor
Landing:
having doors leading off to:
Bedroom One:
12' 10'' x 10' 10'' (3.92m x 3.30m)
having double glazed window to the rear, radiator
Bedroom Two:
12' 10'' x 8' 6'' (3.91m x 2.60m)
having double glazed window to rear, radiator
Bedroom Three:
9' 2'' x 7' 1'' (2.79m x 2.16m)
having double glazed window to the front, radiator
Bathroom:
having suite comprising panelled bath with shower and mixer taps, shower cubicle, wash hand basin, W.C., fully tiled, radiator, two double glazed windows to front
Outside:
having slabbed rear garden, shed, garage and rear gate
Garage:
17' 2'' x 10' 2'' (5.24m x 3.10m)
Click to enlarge

Walsall WS2 7LL



.jpg)
.jpg)
.jpg)
.jpg)
.jpg)
.jpg)
.jpg)
.jpg)
.jpg)
.jpg)
.jpg)
.jpg)
.jpg)
.jpg)
.jpg)
.jpg)
.jpg)
.jpg)
.jpg)
.jpg)









