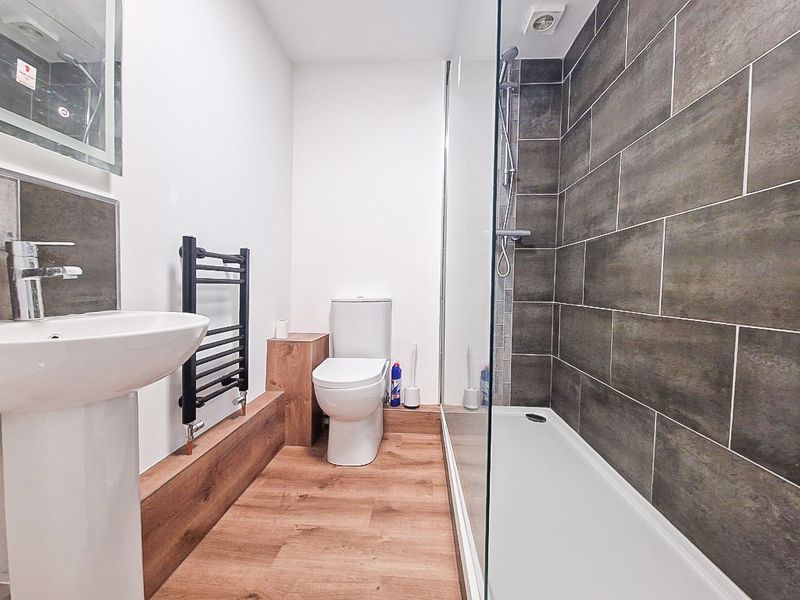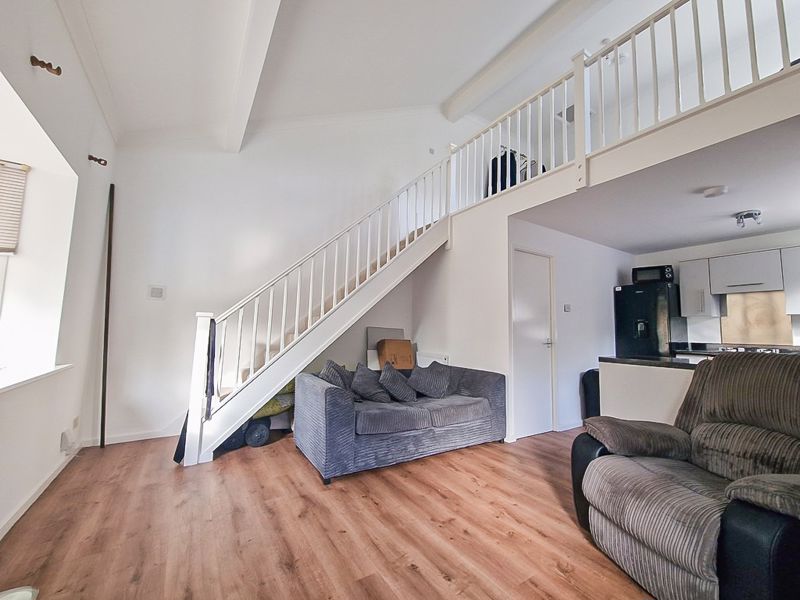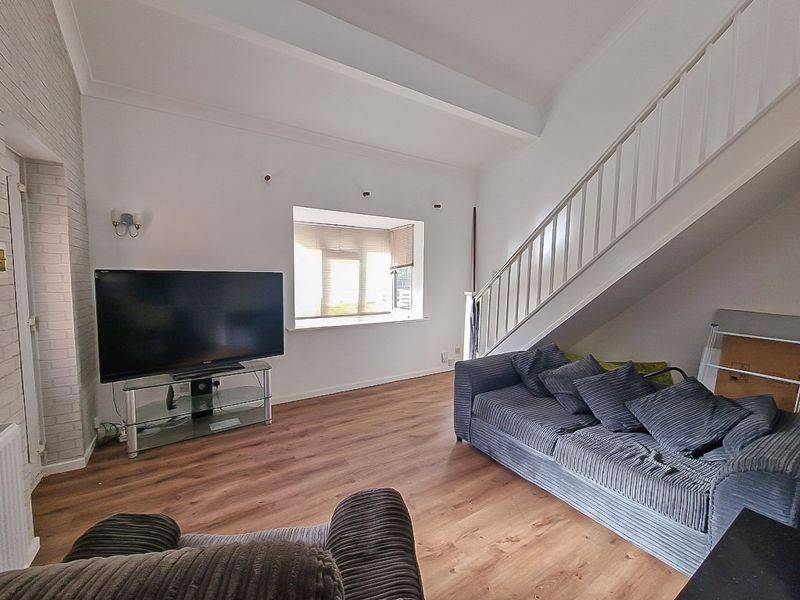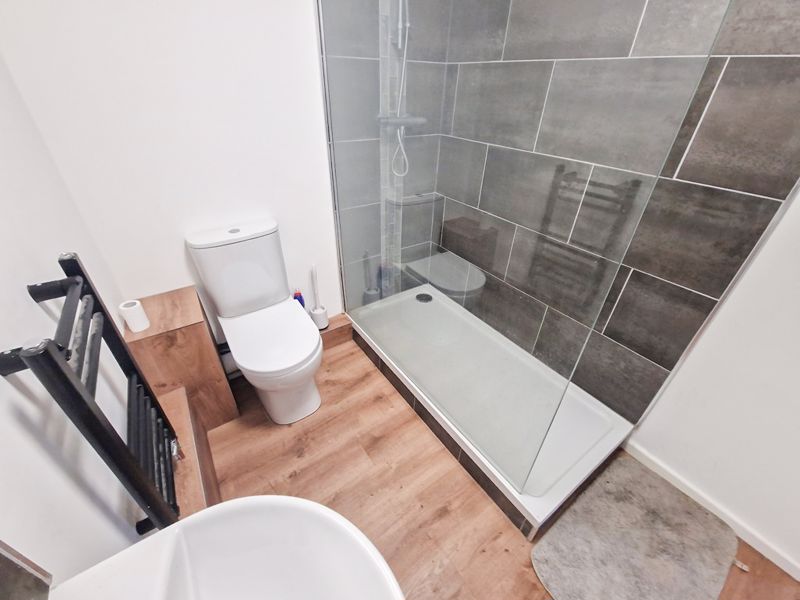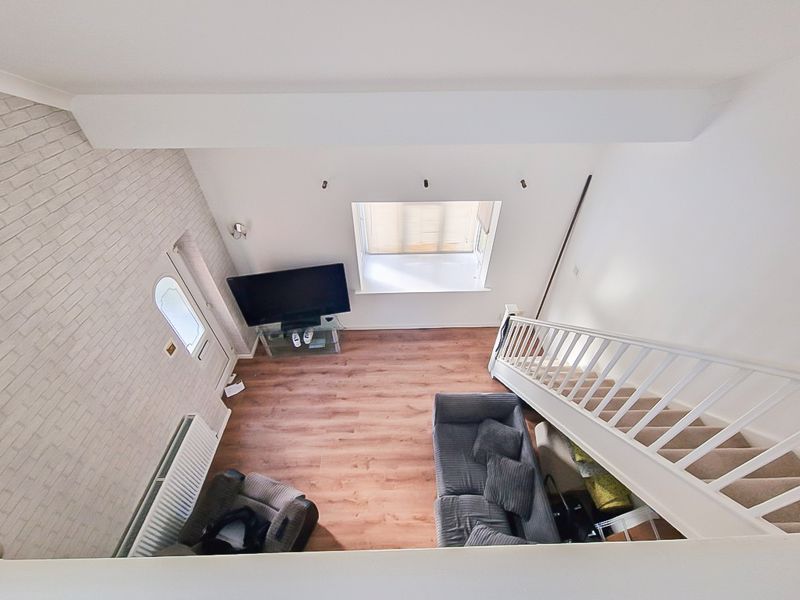Caister Drive, Willenhall
£150,000
Please enter your starting address in the form input below.
Please refresh the page if trying an alternate address.
- FREEHOLD UPON COMPLETION
- NEW CENTRAL HEATING SYSTEM & BOILER WARRANY TILL 25/11/24
- MEZZANINE DOUBLE BEDROOM UPSTAIRS
- RECENTLY REFURBISHED
- NEW KITCHEN WITH APPLIANCES
- SPACIOUS LIVING SPACE
- RE-FITTED SHOWER ROOM
- PARKING FOR TWO CARS
- EPC RATING - E
- COUNCIL TAX BAND - A
** FREEHOLD UPON COMPLETION ** A very well presented open plan layout downstairs of lounge/diner and fitted kitchen with oven/hob and hood, mezzanine double bedroom to first floor. The property has a recently installed central heating system and boiler which has a warranty till 25/11/24. To the outside is parking for two cars and a lawned front garden. The property is located to the furthest point of the cul de sac and may appeal to downsizers, investors or first time buyers
Lounge Area
14' 0'' x 11' 2'' (4.27m x 3.40m)
Front door opening into a spacious open plan living space with attractive staircase to mezzanine bedroom, double glazed window to front, radiator, two wall lights
Kitchen
9' 9'' x 8' 2'' (2.97m x 2.48m)
A recently fitted kitchen with a range of wall mounted cupboards and base units incorporating stainless steel sink and drainer unit, worktops over and appliances including oven/hob and hood with space for washing machine and fridge/freezer, double glazed window to side, central heating boiler concealed to cupboard
Shower Room
A re-fitted and refurbished shower room with large walk in shower enclosure with mains fed shower, wash hand basin and wc, heated towel rail to wall, extractor fan and storage cupboard
Bedroom
14' 0'' x 9' 6'' (4.27m x 2.89m)
Located to the upstairs mezzanine floor overlooking the downstairs layout, and offering spacious bedroom space, double glazed window to side, radiator, access hatch to loft
Outside
Front garden is mainly laid to lawn with some occasional shrubs to small border, with tandem parking for two cars to driveway.
Notes
The property is currently leasehold with approx 60 years remaining. The current vendor will be ensuring that the property is Freehold upon completion.
Click to enlarge
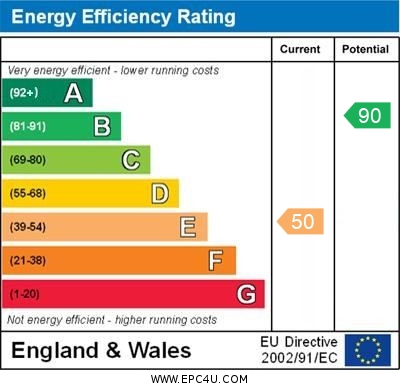
Willenhall WV13 3HY







