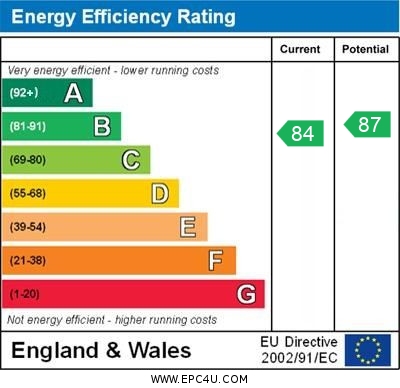Grenfell Road Bloxwich, Walsall
£170,000
Please enter your starting address in the form input below.
Please refresh the page if trying an alternate address.
- THREE BEDROOMS
- LITTLE BLOXWICH - GREAT LOCATION
- FITTED KITCHEN/DINER
- UPSTAIRS SHOWER ROOM
- FITTED WITH SOLAR PANELS - REMUNERATION EACH YEAR
- GENEROUS REAR GARDEN WITH SHED
- GREATR FOR COMUTER ACCESS TO BLOXWICH AND PELSALL
- IDEAL FIRST TIME BUYER PURCHASE
- EPC RATING - B
- COUNCIL TAX BAND - B
Ideal for first time buyers looking to take that first step on to the property ladder, this well sized three bedroom end terraced property has been well cared for and much loved by the current owners. The property has gardens to the front and rear with kitchen/diner and lounge to the ground floor, whilst upstairs are three bedrooms and a shower room. Ideal for local bus routes and travel to Pelsall or Bloxwich, with a host of local schools, shops and amenities close by. Parking is available on street only.
Entrance Porch:
having two double glazed doors to the front and rear, single glazed window to the side
Entrance Hall:
having double glazed door to the side, stairs leading to the first floor level, under stairs storage cupboard, double glazed window, radiator, laminate flooring
Lounge:
13' 7'' into bay x 13' 0'' into alcove (4.15m x 3.96m)
having double glazed window to the front, ornate fireplace with multi fuel log burner, radiator, laminate flooring
Dining Kitchen:
19' 5'' max x 10' 2'' max (5.92m x 3.09m)
having a fitted kitchen comprising wall and base cupboard units with work surfaces over, inset stainless steel sink and drainer unit, built in oven, hob and cooker hood, space for dishwasher and tumble dryer, radiator, double glazed window to the front, door to the garden, laminate flooring and space for dining table and chairs
On The First Floor
Landing:
having access to loft storage area, airing cupboard housing the "Vailliant" central heating boiler, doors leading off to:
Bedroom One:
13' 0'' into alcove x 11' 5'' (3.95m x 3.49m)
double bedroom having double glazed window to the front, two built in wardrobes, radiator
Bedroom Two:
12' 4'' x 10' 8'' (3.77m x 3.25m)
double bedroom having double glazed window to the front, radiator
Bedroom Three:
8' 4'' x 6' 10'' (2.55m x 2.09m)
having double glazed window to the rear, radiator, laminate flooring, ceiling fan/light
Shower room:
Having a large walk in shower enclosure, wc and wash hand basin, radiator, two double glazed windows to rear
Outside:
having an attractive front garden with grass and pathway to the front. Large garden to the rear with patio leading to lawn divided by central pathway and shed
Click to enlarge

Walsall WS3 3DJ




.jpg)
.jpg)
.jpg)
.jpg)
.jpg)
.jpg)
.jpg)
.jpg)
-(1280x960).jpg)
.jpg)
.jpg)
.jpg)
.jpg)
.jpg)
.jpg)
.jpg)
.jpg)
.jpg)
.jpg)
-(1280x960).jpg)
.jpg)
.jpg)









