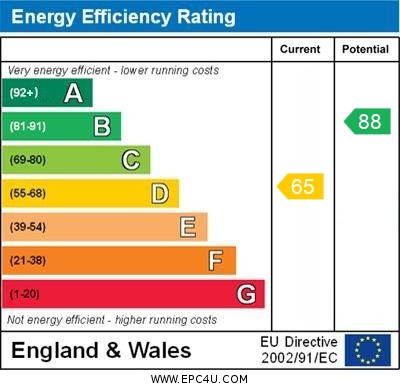Slater Street, Willenhall
£150,000
Please enter your starting address in the form input below.
Please refresh the page if trying an alternate address.
- IN NEED OF MODERNISATION
- EXTENDED FAMILY HOME
- THREE BEDROOMS
- FITTED KITCHEN
- SUN ROOM TO REAR
- PARKING TO FRONT
- DECEPTIVE REAR GARDEN
- NO UPWARD CHAIN
- EPC RATING - D
- COUNCIL TAX BAND - A
An extended semi detached family home in need of updating and modernisation throughout, offering a blank canvas for a buyer to create their perfect home. Inside are three bedrooms pus bathroom upstairs and to the ground floor is a lounge to front , fitted kitchen and sun room to rear. To the outside is parking for two cars to front and deceptive mature garden to rear. The property is offered with no chain
Entrance Hall:
having double glazed door to the front, radiator
Downstairs W.C.:
W.C. fitting is missing but soil pipe is still present
Lounge:
15' 10'' x 12' 7'' (4.82m x 3.84m)
having double glazed window to the front, electric fire to wall, radiator, TV point, downlighters to ceiling
Kitchen:
12' 6'' x 9' 4'' (3.82m x 2.85m)
having a range of fitted wall, drawer and base cupboard units with work surfaces over, inset stainless steel one and a half bowl sink and drainer unit, built in oven, hob and cooker hood, access to understairs storage cupboard
Utility:
8' 11'' x 7' 1'' (2.73m x 2.15m)
having plumbing for washing machine, central heating boiler to wall
Sun Room:
23' 7'' x 6' 9'' (7.19m x 2.05m)
having double glazed windows to the rear, double glazed French style doors leading to garden, door to utility and access to downstairs WC
On The First Floor
Landing:
having doors leading off to:
Bedroom One:
13' 0'' x 8' 9'' (3.97m x 2.66m)
having double glazed window to the front, radiator, ceiling fan light
Bedroom Two:
12' 4'' x 10' 0'' (3.77m x 3.04m)
having double glazed window to the rear, radiator, ceiling fan light
Bedroom Three:
10' 2'' max x 6' 8'' (3.10m x 2.02m)
having double glazed window to the front, radiator, ceiling fan light
Bathroom:
8' 11'' x 5' 5'' (2.71m x 1.65m)
having double glazed window to the rear, radiator, suite comprising bath with electric shower over, wash hand basin, W.C., extractor fan, part tiling
Outside:
driveway to the fore providing off road parking for two cars. Long deceptive garden to the rear which is overgrown and is need of attention
Garage:
having electric roller shutter type door
Click to enlarge

Willenhall WV13 1HZ




.jpg)
.jpg)
.jpg)
.jpg)
.jpg)
.jpg)
.jpg)
.jpg)
.jpg)
.jpg)
.jpg)
.jpg)
.jpg)
.jpg)
.jpg)
.jpg)
.jpg)
.jpg)









