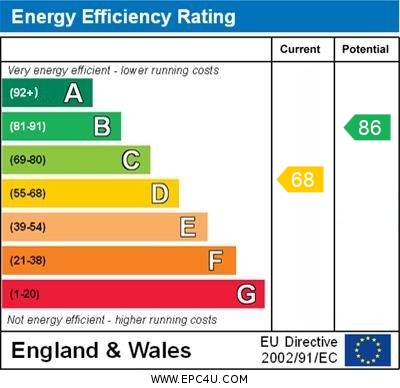Chester Close, Willenhall
Offers Over £240,000
Please enter your starting address in the form input below.
Please refresh the page if trying an alternate address.
- EXTENDED TRADITIONAL FAMILY HOME
- CUL DE SAC LOCATION
- THREE BEDROOMS
- EXTENDED THROUGH LOUNGE/DINER
- FITTED KITCHEN WITH BUILT IN APPLIANCES
- STUDY AREA / WORK FROM HOME SPACE
- GREAT SIZED REAR GARDEN
- EXTENDED BATHROOM WITH BATH AND SEPARATE SHOWER CUBICLE
- COUNCIL TAX BAND B
- EPC RATING D
An extended traditional semi detached family home which is ideal for the needs of a family looking for a cul de sac location, yet with easy access to local commuter routes, M6 Junction 10 and nearby Willenhall, Walsall and Wolverhampton. The property offers three bedrooms and an extended bathroom to the first floor, whilst downstairs is a very generously sized living space with French doors opening to the large rear garden. A fitted kitchen with built in appliances and a study area complement the ground floor accommodation with parking for upto three cars to front and a larger rear garden with large storage unit and patio. The current owners have undertaken some improvements and upgrades to the property
Porch:
having double glazed door to the front, double glazed windows to the front and side, light to ceiling, double glazed front entrance door leading to:
Hallway:
having radiator, stairs leading to the first floor level, cloak rack, access to under stairs cupboard and study area
Lounge/Diner:
34' 2'' excluding bay x 10' 10'' into alcove (10.42m x 3.30m)
having double glazed bay window to the front, double glazed French style doors leading to the rear garden, three ceiling light points, TV point, two radiators, feature fireplace with gas fire, three wall light points, door leading to kitchen
Study Area:
7' 5'' x 5' 5'' (2.25m x 1.64m)
having double glazed window to the side
Kitchen:
10' 10'' x 7' 8'' (3.31m x 2.33m)
having a range of wall mounted cupboard and base units with work top over, inset sink and drainer unit, built in oven, integral four ring gas hob and hood above, space for washing machine, tumble dryer, refrigerator and freezer, tiling to splashback areas
On The First Floor
Landing:
having double glazed window to the side, doors leading off to:
Bedroom One:
13' 8'' into bay x 8' 6'' to wardrobe front (4.17m x 2.58m)
double bedroom having double glazed window to the front, radiator, fitted wardrobes
Bedroom Two:
11' 1'' x 9' 8'' to chimney breast (3.37m x 2.95m)
double bedroom having double glazed window to the rear, radiator, double built in wardrobe and storage
Bedroom Three:
7' 0'' x 6' 1'' (2.13m x 1.86m)
having double glazed window to the front, radiator
Extended Bathroom:
having a four piece suite comprising bath, shower cubicle, W.C. and wash hand basin inset into vanity unit, radiator, double glazed window to the rear, part tiling to walls, airing cupboard housing Worcester central heating boiler
Outside:
To the front is a block paved driveway providing parking for up to three cars. Block paved patio to the rear leading to large lawned area, enclosed to all sides, and access to large detached storage unit with electric supply and side gated access
Click to enlarge

Willenhall WV13 1JF




.jpg)
.jpg)
.jpg)
.jpg)
.jpg)
.jpg)
.jpg)
.jpg)
.jpg)
.jpg)
.jpg)
.jpg)
.jpg)
.jpg)
.jpg)
.jpg)
.jpg)
.jpg)
.jpg)
.jpg)
.jpg)
.jpg)
.jpg)
.jpg)
.jpg)
.jpg)
.jpg)
.jpg)
.jpg)
.jpg)









