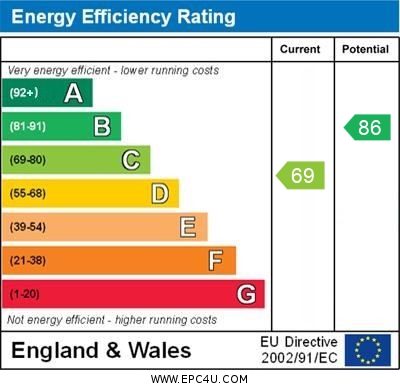Bealeys Avenue Wednesfield, Wolverhampton
Offers Over £175,000
Please enter your starting address in the form input below.
Please refresh the page if trying an alternate address.
- VERY WELL PRESENTED SEMI DETACHED HOME
- TWO GOOD SIZED BEDROOMS
- SPACIOUS LOUNGE/DINER
- FITTED KITCHEN WITH APPLIANCES
- RE-STYLED UPSTAIRS BATHROOM
- LARGE GARDEN WITH SHED AND SIDE ACCESS
- FURTHER POTENTIAL TO SIDE OF PROPERTY (STP)
- PARKING TO FRONT FOR TWO CARS
- COUNCIL TAX BAND A
- EPC RATING C
A very well presented two bedroom property which would be ideal for a first time buyer/couple looking to start on their property journey. Offering two good sized bedrooms and re-styled bathroom upstairs whilst on the ground floor level is a generous lounge/diner living space and fitted kitchen. Outside is a larger garden with shed and gated side access to rear, and imprinted concrete driveway to front.
Hall:
having front door in, stairs leading to the first floor level, laminate flooring, radiator
Lounge/Diner:
20' 1'' x 11' 3'' (6.13m x 3.43m)
having double glazed window to the front, double glazed French style doors leading to the rear garden, electric fire and fireplace suite to wall, TV point, laminate flooring, two radiators, open access to kitchen
Kitchen:
9' 4'' x 7' 6'' (2.84m x 2.28m)
having a fitted kitchen comprising wall and base cupboard units with worktops over, inset sink and drainer unit, built in oven, hob and hood, space for washing machine, tumble dryer, fridge/freezer, fully tiled walls, double glazed window to the rear
On The First Floor
Landing:
having double glazed window to the side, access to loft storage area, doors leading off to:
Bedroom One:
13' 11'' x 10' 8'' (4.23m x 3.24m)
double bedroom having double glazed window to the front, radiator, walk in storage cupboard
Bedroom Two:
10' 10'' x 9' 3'' (3.31m x 2.82m)
having double glazed window to the rear, radiator, built in storage
Bathroom:
recently refitted with white suite comprising bath with mains fed shower over and screen, vanity wash hand basin, W.C., fully tiled, chrome effect heated towel rail
Outside:
having concrete imprinted driveway providing parking for two cars to the front. Large rear garden mainly laid to lawn with patio, large shed, further space to side perhaps offering further potential, brick outbuilding to the side
Click to enlarge

Wolverhampton WV11 1EP




.jpg)
.jpg)
.jpg)
.jpg)
.jpg)
.jpg)
.jpg)
.jpg)
.jpg)
.jpg)
.jpg)
.jpg)
.jpg)
.jpg)
.jpg)
.jpg)
.jpg)
.jpg)
.jpg)
.jpg)









