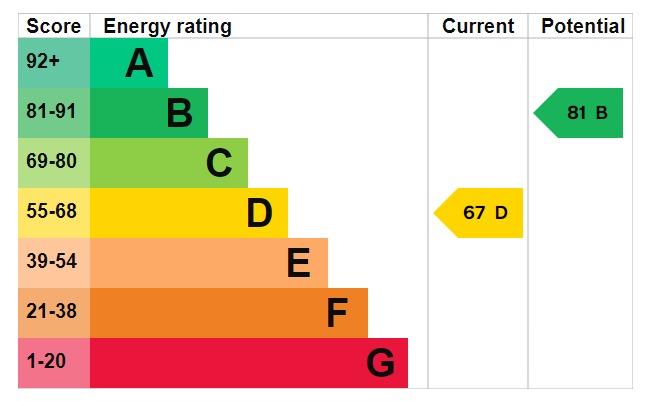George Road Coseley, Bilston
£195,000
Please enter your starting address in the form input below.
Please refresh the page if trying an alternate address.
- SEMI-DETACHED PROPERTY
- TWO BEDROOMS WITH BEDROOM ONE PARTITIONED INTO TWO ROOMS
- LIVING ROOM
- KITCHEN/DINER
- FIRST FLOOR BATHROOM & SEPARATE W.C.
- REAR GARDEN
- 28FT GARAGE
- OFF ROAD PARKING
- DOUBLE GLAZING & CENTRAL HEATING
A well presented two bedroom semi-detached property occupying a pleasant position in a much sough after residential area. This home benefits from double glazing, central heating, ample off road parking and 28ft garage. The accommodation briefly comprises: entrance hall, living room, kitchen/diner, two bedrooms with bedroom one partitioned into two rooms, bathroom and separate W.C. PLEASE CALL SKITTS BILSTON FOR YOUR APPOINTMENT TO VIEW! Energy Rating - D Council Tax Band - B Tenure - FREEHOLD
Approach
By way of concrete and paved driveway providing off road parking.
Entrance Hall
Having central heating radiator, stars off, storage cupboard, ceramic floor tiling.
Living Room
14' 9'' into bow window x 11' 5'' (4.49m into bow window x 3.48m)
Having electric fire with surround, central heating radiator, double glazed bow window and laminate flooring.
Kitchen/Diner
14' 2'' x 11' 10'' (4.31m x 3.60m)
Having inset stainless steel, sink tip with fitted base units and decorative laminate work tops, plumbing for washing machine, range of fitted wall cupboards, ceramic wall and floor tiling, central heating radiator, double glazed window, understairs storage cupboard, double glazed door to rear garden.
Landing
Having a airing cupboard and a cupboard housing a hot water tank.
Bedroom One
13' 1'' x 11' 11'' (3.98m x 3.63m)
Having central heating radiator, double glazed window and partition wall.
Bedroom Two
11' 10'' x 8' 10'' (3.60m x 2.69m)
Having central heating radiator, double glazed window.
Bathroom
6' 2'' x 4' 11'' (1.88m x 1.50m)
Having 'White' suite comprising: paneled bath with shower fitting, pedestal wash hand basin, ceramic floor and wall tiling, chrome heated towel rail.
W.C
Having low flush W.C, double glazed window, ceramic wall and floor tiling.
Rear Garden
Enclosed from neighboring properties, paved patio area, garden shed, neat lawn area.
Garage
28' 0'' x 7' 8'' (8.53m x 2.34m)
Having 'Up & Over' door, light and power points, two double glazed windows and door to rear garden.
Click to enlarge

Bilston WV14 8RB











































