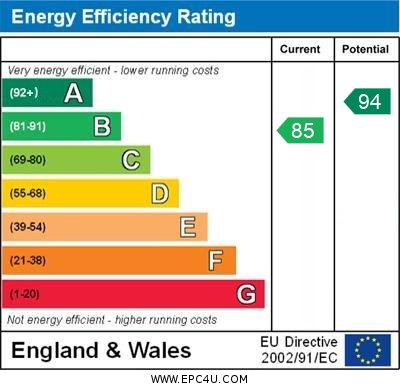Noose Lane, Willenhall
Offers Over £260,000
Please enter your starting address in the form input below.
Please refresh the page if trying an alternate address.
- FOUR BEDROOM THREE STOREY SEMI-DETACHED HOUSE
- CLOSE TO LOCAL SCHOOLS AND AMENITIES
- FITTED KITCHEN/DINER WITH BUILT-IN APPLIANCES
- DOWNSTAIRS W.C
- MASTER BEDROOM WITH ENSUITE ROOM
- ANNUAL MAINTENANCE CHARGE PAYABLE OF £200.00
- GARAGE AND DRIVEWAY
- VIEWING IS HIGHLY RECOMMENDED
- COUNCIL TAX BAND C
- EPC RATING B
**A WELL PRESENTED MODERN FOUR BEDROOM THREE STOREY SEMI-DETACHED HOUSE** close to schools and amenities. Benefits from double glazing and gas radiator central heating. Comprises of entrance hall, downstairs w.c., fitted kitchen/diner with built-in appliances, lounge with French doors onto the rear garden, three bedrooms and family bathroom to the first floor, master bedroom with en-suite to the second floor, front and rear garden, garage and driveway to the rear. CALL SKITTS WILLENHALL TO ARRANGE YOUR VIEWING!!
Description:
Skitts are delighted to offer for sale this modern four bedroom three storey semi-detached house which must be viewed to appreciate the accommodation on offer. Benefits from gas radiator central heating and double glazing. Comprises of entrance hall, downstairs w.c., fitted kitchen/diner with built-in appliances, lounge, three bedrooms and a family bathroom to the first floor, master bedroom with en-suite shower room to the second floor, low maintenance gardens, single garage and driveway located to the rear..
Entrance Hall:
having front entrance door, radiator, stairs leading to the first floor level, under stairs storage cupboard
Downstairs W.C.:
having obscure uPVC double glazed window to the front, low flush W.C., pedestal wash hand basin, radiator, extractor
Kitchen/Diner:
14' 5'' excluding bay x 8' 9'' (4.39m x 2.66m)
having a range of fitted wall, drawer and base cupboard units with work surfaces over, low level sensor lighting beneath base units, inset one and a half bowl sink and drainer unit, built in double electric oven, inset gas hob and extractor, integrated refrigerator/freezer, washer/dryer and dishwasher, radiator, uPVC double glazed bay window to the front
Lounge:
15' 10'' x 11' 4'' (4.82m x 3.46m)
having uPVC double glazed French style doors to the rear, two radiators
On The First Floor
Landing:
having stairs leading to the second floor level, storage cupboard
Bedroom Two:
13' 1'' x 8' 9'' (4.00m x 2.67m)
having uPVC double glazed window to the rear, radiator
Bedroom Three:
12' 8'' max into recess x 9' 2'' (3.85m x 2.80m)
having uPVC double glazed window to the front, radiator
Bedroom Four:
9' 7'' x 6' 10'' (2.91m x 2.08m)
having uPVC double glazed window to the rear, radiator
Family Bathroom:
6' 9'' x 6' 4'' (2.07m x 1.94m)
having suite comprising panelled bath, pedestal wash hand basin, low flush W.C., part tiled walls, uPVC obscure double glazed window to the front
On The Second Floor
Bedroom One:
19' 2'' max x 12' 3'' (5.83m x 3.74m)
having a upvc double glazed window to the front, three storage cupboards, access to loft storage area, radiator, door leading to:
En-Suite:
7' 11'' x 5' 1'' (2.42m x 1.54m)
having corner shower cubicle with fitted shower, pedestal wash hand basin, low flush W.C., radiator, extractor and Velux window
Outside:
having enclosed fenced garden to the rear with paved patio, artificial grass and side gate. Gravelled to the fore with path to front entrance
Garage:
17' 7'' x 8' 4'' (5.35m x 2.54m)
having up and over door to the front, spotlights and power points
Agents Note:
There is an annual maintenance charge payable of £200.00
Click to enlarge

Willenhall WV13 3BT



.jpg)
.jpg)
.jpg)
.jpg)
.jpg)
.jpg)
.jpg)
.jpg)
.jpg)
.jpg)
.jpg)
.jpg)
.jpg)
.jpg)
.jpg)
.jpg)
.jpg)
.jpg)
.jpg)
.jpg)
.jpg)
.jpg)
.jpg)
.jpg)
.jpg)
.jpg)
.jpg)
.jpg)
.jpg)
.jpg)
.jpg)
.jpg)
.jpg)
.jpg)
.jpg)
.jpg)
.jpg)
.jpg)









