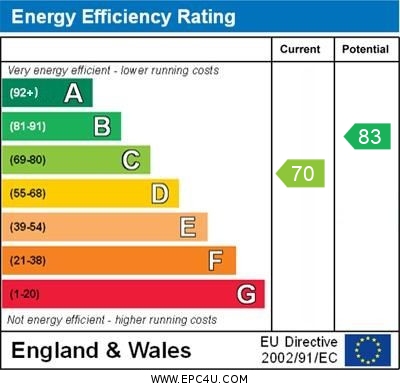Farriers Mill Pelsall, Walsall
£225,000
Please enter your starting address in the form input below.
Please refresh the page if trying an alternate address.
- THREE BEDROOM SEMI-DETACHED HOUSE
- CLOSE TO LOCAL SCHOOLS AND AMENITIES
- CUL-DE-SAC LOCATION
- FITTED KITCHEN/DINER
- MASTER BEDROOM WITH BUILT-IN FURNITURE
- MODERN FAMILY BATHROOM
- DOUBLE GLAZING AND GAS RADIATOR CENTRAL HEATING
- VIEWING IS HIGHLY RECOMMENDED
- COUNCIL TAX BAND - C
- EPC RATING - C
**A WELL PRESENTED THREE BEDROOM SEMI-DETACHED HOUSE** situated in a cul-de-sac location on a popular estate in the village of Pelsall. Benefits from double glazing and gas radiator central heating. Briefly comprises of hall, downstairs w.c., lounge, kitchen/diner, 3 bedrooms, modern bathroom, front and rear gardens, driveway and garage. CALL SKITTS BLOXWICH TO ARRANGE YOUR VIEWING!!
Description:
Skitts are pleased to offer for sale this well maintained three bedroom modern semi-detached house situated in a cul-de-sac location close to local schools and amenities. Benefits from double glazing and gas radiator central heating. Briefly comprises of entrance hall, downstairs w.c., lounge, kitchen/diner, three bedrooms, bathroom/w.c., front and rear gardens, driveway and garage.
Entrance Hall:
having a wooden front entrance door, uPVC double window to the side, radiator, door leading to:
Downstairs W.C.:
hvaing uPVC double glazed window to the front, low flush W.C., vanity wash hand basin, radiator
Lounge:
15' 7'' x 14' 6'' (4.76m x 4.43m)
having uPVC double glazed window to the front, two radiators, stairs leading to the first floor level, laminate flooring
Kitchen/Diner:
14' 6'' x 8' 3'' (4.43m x 2.52m)
having a range of fitted wall, drawer and base cupboard units with work surfaces over, built in electric oven, inset gas hob and extractor hood above, inset sink and drainer unit, plumbing for washing machine, under stairs storage cupboard, laminate flooring, radiator, uPVC double glazed window to the rear, uPVC double glazed French style doors leading to the rear garden
On The First Floor
Landing:
having access to loft storage area, doors leading off to:
Bedroom One:
13' 2'' x 8' 4'' (4.02m x 2.53m)
having double glazed window, fitted wardrobes, head board, radiator, uPVC double glazed window to the front, laminate flooring
Bedroom Two:
10' 9'' x 8' 4'' (3.27m x 2.54m)
hvaing uPVC double glazed window to the rear, radiator, laminate flooring
Bedroom Three:
10' 0'' x 5' 11'' (3.06m x 1.81m)
having uPVC double glazed window to the front, airing cupboard housing the boiler, radiator, laminate flooring
Bathroom:
having suite comprising panelled bath with shower over and screen, vanity wash hand basin, low flush W.C., fully tiled walls and floor, obscure uPVC double glazed window to the rear, heated towel rail, ceiling spot lights, shaver point
Outside:
enclosed fenced garden to the rear with paved patio, lawn, gravelled area, cold water tap, power point, security light. Lawned garden to the fore and tarmacadam driveway leading to the garage
Garage:
17' 6'' x 8' 11'' (5.34m x 2.71m)
having up and over door to the front, power points and light
Click to enlarge

Walsall WS3 4QZ




.jpg)
.jpg)
.jpg)
.jpg)
.jpg)
.jpg)
.jpg)
.jpg)
.jpg)
.jpg)
.jpg)
.jpg)
.jpg)
.jpg)
.jpg)
.jpg)
.jpg)
.jpg)
.jpg)
.jpg)
.jpg)
.jpg)
.jpg)
.jpg)
.jpg)
.jpg)
.jpg)
.jpg)
.jpg)
.jpg)
.jpg)
.jpg)









