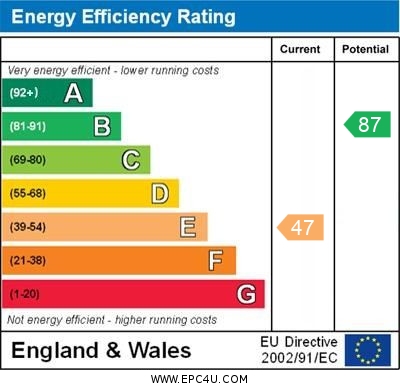Highfield Road North Pelsall, Walsall
Offers Over £220,000
Please enter your starting address in the form input below.
Please refresh the page if trying an alternate address.
- EXTENDED SEMI DETACHED FAMILY HOME
- THREE BEDROOMS
- FITTED KITCHEN WITH UTILITY SPACE
- OPEN PLAN LOUNGE/DINER
- LONG GARAGE WITH DOUBLE DOORS TO FRONT
- ATTRACTIVE REAR GARDEN WITH SEATING TERRACE
- GREAT LOCATION WITHIN PELSALL
- IDEAL FOR FAMILIES - CLOSE TO PELSALL NORTH COMMON
- COUNCIL TAX BAND C
- EPC RATING E
A much loved family home with three bedrooms having been extended to the rear, offering everything a modern family could require. To the ground floor are two reception rooms which have ben opened up to provide a larger integrated living space, extended fitted kitchen and long garage offering further potential. To the first floor are three bedrooms and family bathroom, whilst to the outside is a lovely rear garden with seating area and to the front is a garden and driveway
Entrance Hall:
having radiator, laminate flooring, stairs leading to the first floor level, under stairs storage cupboard
Lounge:
12' 4'' x 11' 5'' (3.77m x 3.47m)
having double glazed French style doors leading to the garden, fireplace, radiator, laminate flooring
Dining Room:
14' 0'' into bay x 11' 4'' (4.26m x 3.46m)
having double glazed window, radiator, laminate flooring
Fitted Kitchen:
20' 4'' x 12' 4'' (6.21m x 3.77m)
having a fitted kitchen comprising wall and base cupboard units, central heating boiler concealed to cupboard, space and plumbing for washing machine and tumble dryer, further space for appliances, double glazed window to the rear, door leading to:
Rear Lobby:
having door leading to garden and to the garage
On The First Floor
Landing:
having doors leading off to:
Bedroom One:
11' 5'' x 11' 4'' into alcove (3.47m x 3.46m)
having double glazed window to the front, built in wardrobe, radiator
Bedroom Two:
12' 5'' x 11' 4'' (3.78m x 3.45m)
having double glazed window to the rear, built in wardroes, radiator, TV point, laminate flooring
Bedroom Three:
8' 11'' x 5' 5'' (2.73m x 1.64m)
having double glazed window to the front, radiator, laminate flooring
Bathroom:
having suite comprising bath with electric shower over and screen, wash hand basin, W.C., part tiling, airing cupboard, spotlights to ceiling, double glazed window to the rear, radiator
Outside:
having driveway providing parking for two cars, lawned garden to front and low level brick wall to street
Garage
30' 11'' x 6' 7'' (9.43m x 2.00m)
with double doors opening to front, power and lighting, rear pedestrian door, sloping roof
Click to enlarge

Walsall WS3 5DA



.jpg)
.jpg)
.jpg)
.jpg)
.jpg)
.jpg)
.jpg)
.jpg)
.jpg)
.jpg)
.jpg)
.jpg)
.jpg)
.jpg)
.jpg)
.jpg)
.jpg)
.jpg)
.jpg)
.jpg)
.jpg)
.jpg)
.jpg)
.jpg)
.jpg)
.jpg)
.jpg)
.jpg)









