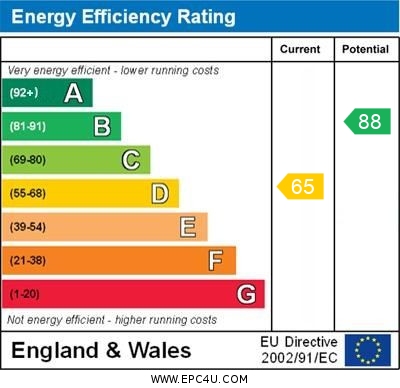Broadstone Avenue, Walsall
Offers Over £160,000
Please enter your starting address in the form input below.
Please refresh the page if trying an alternate address.
- SEMI DETACHED PROPERTY
- TWO BEDROOMS
- CORNER PLOT
- FITTED KITCHEN TO REAR
- DOWNSTAIRS WC
- UPSTAIRS BATHROOM
- TAPERED REAR GARDEN WITH BRICK BUILT STORAGE SHED
- WIDE FRONTAGE WITH POTENTIAL FOR FURTHER PARKING IF NEEDED
- EPC RATING - D
- COUNCIL TAX BAND - B
A great opportunity for first time buyers to jump onto the property ladder with this two bedroom semi detached property, with fitted kitchen, downstairs WC and spacious lounge. There's plenty of parking to the front of the property with its advantageous corner plot position. The property is located with shops and amenities nearby, and easy access to local commuter routes.
Porch:
having double glazed door, double glazed windows to front and side, further double glazed door leading to:
Hall:
having stairs leading to the first floor level, door to meter cupboard
Lounge:
13' 4'' into alcove x 13' 2'' (4.07m x 4.01m)
having double glazed bow window to the front, radiator, laminate flooring
Kitchen:
14' 0'' x 7' 8'' (4.27m x 2.34m)
having a fitted kitchen comprising wall mounted cupboards and base units with work top over, tiled splashbacks, space for washing machine, dishwasher and cooker, laminate flooring
Downstairs W.C.:
5' 0'' x 2' 4'' (1.53m x 0.71m)
having W.C., double glazed window to the side, laminate flooring
On The First Floor
Landing:
having access to loft storage area, storage cupboard and doors leading off to:
Bedroom One:
13' 4'' to wardrobe front x 9' 11'' (4.06m x 3.02m)
having double glazed window to the front, double built in wardrobes, radiator
Bedroom Two:
8' 4'' x 7' 9'' (2.53m x 2.37m)
having double glazed window to the rear, radiator
Bathroom:
having suite comprising panelled bath with electric shower over and screen, W.C., wash hand basin, airing cupboard, radiator part tiled walls, double glazed window to the rear
Outside:
enclosed garden to the rear with patio and lawn, garden tapers to far end with brick built storage and gated side access
Click to enlarge

Walsall WS3 1JA




.jpg)
.jpg)
.jpg)
.jpg)
.jpg)
.jpg)
.jpg)
.jpg)
.jpg)
.jpg)
.jpg)
.jpg)
.jpg)
.jpg)
.jpg)
.jpg)
.jpg)
.jpg)
.jpg)
.jpg)
.jpg)
.jpg)









