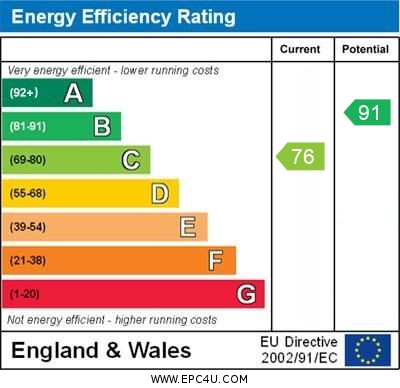Water Reed Grove Leamore, Walsall
Offers in Excess of £200,000
Please enter your starting address in the form input below.
Please refresh the page if trying an alternate address.
- WELL APPOINTED MODERN END TOWN HOUSE STYLE PROPERTY
- CUL-DE-SAC LOCATION
- GAS RADIATOR CENTRAL HEATING AND UPVC DOUBLE GLAZING
- CONSERVATORY
- BRICK BUILT OUTBUILDING WITH POWER IDEAL FOR ENTERTAINING
- LOW MAINTENANCE REAR GARDEN
- FITTED KITCHEN WITH HOB & OVEN
- IDEAL FOR FIRST TIME BUYERS
- COUNCIL TAX BAND - B
- EPC RATING - TBC
**A MODERN WELL PRESENTED TWO BEDROOM END TOWN HOUSE** situated in a cul-de-sac location close to local schools and amenities. Ideal first time purchase. Benefits from double glazing and gas radiator central heating. Comprises of porch, entrance hall, downstairs w..c., lounge, conservatory, fitted kitchen, two double bedrooms, bathroom, enclosed rear garden, brick built outbuilding ideal for entertaining and two parking spaces to the front. CALL SKITTS BLOXWICH TO ARRANGE YOUR VIEWING!!
Description
Constructed by Messrs 'David Wilson' homes in their 'Winton style, this well appointed modern end town house offers accommodation which may well appeal to first time buyers and includes gas centrally heated and Upvc double glazed accommodation which must be viewed internally to be fully appreciated. Located in a corner position. There are two allocated parking spaces leading to an entrance porch, reception hall, downstairs w.c, fitted kitchen with oven and hob, a generous rear lounge and a superb Upvc double glazed conservatory. On the first floor there are two bedrooms and a fitted bathroom with shower. To the rear of the property there is a pleasant established rear garden and brick built outbuilding ideal for entertaining. Briefly the property comprises of
Entrance Porch:
having composite front entrance door, uPVC double glazed windows, tiled floor, uPVC double glazed door leading to:
Entrance Hall:
having stairs leading to the first floor level and radiator
Downstairs W.C.:
having a low flush W.C., pedestal wash hand basin, radiator, extractor fan
Kitchen:
9' 11'' x 6' 7'' (3.02m x 2.00m)
having fitted kitchen comprising white gloss wall, drawer and base cupboard units with with wooden work surfaces over, Belfast sink, tiled splashbacks, built in electric oven, inset gas hob and extractor hood above, plumbing for washing machine, uPVC double glazed window to the front, cupboard housing the boiler
Lounge/Diner:
14' 2'' x 13' 7'' max into recess (4.33m x 4.14m)
having under stairs storage cupboard, radiator, two uPVC double glazed windows to the rear, uPVC double glazed French style doors leading to:
Conservatory:
11' 4'' x 8' 4'' (3.46m x 2.55m)
having uPVC double glazed windows, uPVC double glazed French style doors leading to the rear garden
On The First Floor
Landing:
having access to loft storage area, power point, doors leading off to:
Bedroom One:
13' 7'' x 9' 4'' (4.15m x 2.85m)
having two uPVC double glazed windows to the rear, radiator, built in wardrobe
Bedroom Two:
11' 7'' x 8' 7'' (3.54m x 2.61m)
having two uPVC double glazed windows to the front, radiator, built in wardrobes, built in cupboard
Bathroom:
Having a white suite comprising panelled bath with shower over and splash screen, pedestal wash hand basin with tiled splashback, low flush w.c, heated towel rail, extractor fan.
Outside:
having two parking spaces to the front. A low maintenance enclosed fenced garden to the rear with paved patio, flower beds, side gated access, outside tap and shed
Brick Built Outbuilding:
14' 3'' x 12' 3'' (4.35m x 3.74m)
having two uPVC double glazed windows, uPVC double glazed sliding patio doors, laminate flooring, power points and lights
Click to enlarge

Walsall WS2 7AE




.jpg)
.jpg)
.jpg)
.jpg)
.jpg)
.jpg)
.jpg)
.jpg)
.jpg)
.jpg)
.jpg)
.jpg)
.jpg)
.jpg)
.jpg)
.jpg)
.jpg)
.jpg)
.jpg)
.jpg)
.jpg)
.jpg)
.jpg)
.jpg)
.jpg)
.jpg)
.jpg)
.jpg)
.jpg)
.jpg)
.jpg)
.jpg)
.jpg)
.jpg)
.jpg)
.jpg)
.jpg)
.jpg)
.jpg)
.jpg)
.jpg)
.jpg)
.jpg)
.jpg)









