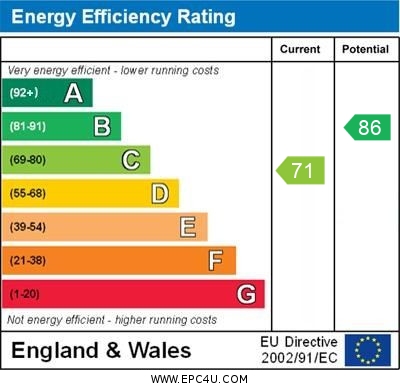Hawthorn Place Bentley, Walsall
£170,000
Please enter your starting address in the form input below.
Please refresh the page if trying an alternate address.
- PLANNING PERMISSION GRANTED FOR TWO STOREY EXTENSION
- WELL PRESENTED SEMI DETACHED FAMILY HOME
- TWO DOUBLE BEDROOMS
- TWO RECEPTION ROOMS
- FITTED KITCHEN
- UPSTAIRS BATHROOM
- LARGE WRAP AROUND REAR GARDEN
- MINING REPORT AVAILABLE
- EPC RATING - C
- COUNCIL TAX BAND - A
**PLANNING PERMISSION GRANTED FOR TWO STOREY SIDE EXTENSION** Currently a two bedroom property with two reception rooms and fitted kitchen to the downstairs layout and two double bedrooms and bathroom to the first floor. To the rear and side is a large garden . The planning permission allows for a master bedroom with en suite and further room downstairs. Drawings of the planned extension are available.
Entrance Hall:
having double glazed door to the front, radiator, stairs leading to the first floor level, laminate flooring
Lounge:
16' 4'' x 10' 6'' into alcove (4.98m x 3.19m)
having double glazed window to the front, double glazed French style patio doors, fireplace with log burner, radiator
Dining Room:
9' 6'' x 8' 0'' (2.90m x 2.45m)
having double glazed window to the front, laminate flooring, built in storage cupboard, doorway to:
Kitchen:
10' 11'' x 6' 4'' (3.33m x 1.93m)
having a fitted kitchen comprising wall and base cupboard units with work surfaces over, inset stainless steel sink and drainer, tiled splashback, space for cooker, space and plumbing for washing machine and tumble dryer, wall mounted "Baxi" central heating boiler, door leading to:
Covered Side Entry:
having a brick built storage unit, outside W.C. and gate leading to the front of the property
On The First Floor
Landing:
having double glazed window to the rear, access to loft storage area, doors leading off to:
Bedroom One:
16' 5'' x 10' 7'' max (5.00m x 3.23m)
having double glazed windows to the front and rear, built in storage, radiator, TV point
Bedroom Two:
11' 2'' into recess x 9' 11'' (3.41m x 3.02m)
having double glazed window to the front, radiator
Bathroom:
having suite comprising bath with mains fed shower over and screen, wash hand basin, W.C., extractor fan, chrome effect radiator, double glazed window to the rear
Outside:
The front of the property is mainly laid to lawn with central pathway and shrubs to borders. Wrap around wide garden to the rear with patio and large lawn, enclosed to all sides, with shrubs and trees to borders
Click to enlarge

Walsall WS2 0HZ




.jpg)
.jpg)
.jpg)
.jpg)
.jpg)
.jpg)
.jpg)
.jpg)
.jpg)
.jpg)
.jpg)
.jpg)
.jpg)
.jpg)
.jpg)
.jpg)
.jpg)
.jpg)
.jpg)
.jpg)
.jpg)
.jpg)
.jpg)
.jpg)
.jpg)
.jpg)
.jpg)
.jpg)









