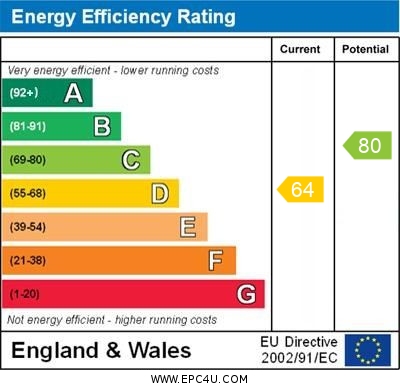Monmouth Road, Walsall
£250,000
Please enter your starting address in the form input below.
Please refresh the page if trying an alternate address.
- DETACHED FAMILY HOME
- NO UPWARD CHAIN
- THREE BEDROOMS
- UPSTAIRS SHOWER ROOM & DOWNSTAIRS SHOWER ROOM
- TWO RECEPTION ROOMS
- GARAGE & DRIVEWAY
- HUGE POTENTIAL TO EXTEND (STP)
- BEAUTIFUL REAR GARDEN
- EPC RATING - D
- COUNCIL TAX BAND D
A well loved traditional detached family home which benefits from the recent addition of a second shower room to the ground floor, plus two reception rooms and kitchen. To the upstairs are three bedrooms and the second shower room with large walk in shower enclosure, whilst outside is a beautiful mature rear garden with open outlook to the rear aspect and driveway to front
Porch:
double doors opening into porch plus further front door into:
Hall:
having original oak floor, stairs leading to the first floor level, under stairs storage cupboard, radiator
Reception Room One:
14' 2'' x 11' 11'' (4.32m x 3.63m)
having double glazed bay window to the front, radiator, fireplace
Reception Room Two:
11' 11'' x 11' 10'' (3.64m x 3.61m)
having double glazed patio doors to the rear garden, feature fireplace and remote control gas fire, radiator, TV point
Kitchen:
11' 11'' x 7' 5'' (3.63m x 2.26m)
having a range of fitted wall mounted cupboards and base units with work tops over, inset stainless steel sink and drainer unit, space for cooker, washing machine, refrigerator and freezer, radiator, door leading to downstairs:
Downstairs Shower Room:
having a recently fitted suite comprising large shower cubicle, wash hand basin, W.C., chrome heated towel rail, panelled walls, door leading to:
Lobby:
having doors leading to outside and to garage
On The First Floor
Landing:
having access to loft storage area, double glazed window to the side, doors leading off to:
Bedroom One:
14' 7'' into bay x 11' 11'' (4.44m x 3.62m)
double bedroom having double glazed bay window to the front, radiator
Bedroom Two:
12' 0'' x 11' 11'' (3.66m x 3.62m)
double bedroom having double glazed window to the rear, radiator
Bedroom Three:
7' 5'' x 6' 3'' (2.26m x 1.90m)
having double glazed window to the front, radiator
Shower Room:
having a large walk in shower enclosure, W.C., wash hand basin, part tiled/part panelled walls around shower, airing cupboard, double glazed window to the rear, radiator
Garage:
14' 3'' x 7' 9'' (4.35m x 2.36m)
having double doors to front, two single glazed windows to the side, light
Outside:
Front: driveway to front Rear: mature rear garden with shrubs and trees to borders and lawn to central area
Click to enlarge

Walsall WS2 0EJ




.jpg)
.jpg)
.jpg)
.jpg)
.jpg)
.jpg)
.jpg)
.jpg)
.jpg)
.jpg)
.jpg)
.jpg)
.jpg)
.jpg)
.jpg)
.jpg)
.jpg)
.jpg)
.jpg)
.jpg)
.jpg)
.jpg)
.jpg)
.jpg)
.jpg)
.jpg)
.jpg)
.jpg)
.jpg)
.jpg)
.jpg)
.jpg)









