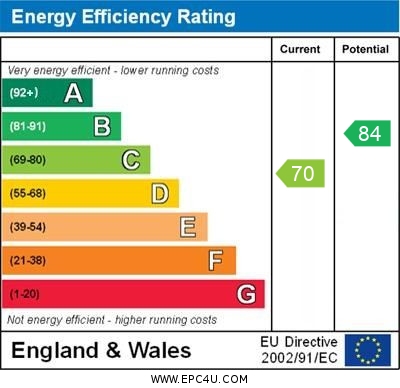Russell Close Ashmore Park, Wednesfield
£185,000
Please enter your starting address in the form input below.
Please refresh the page if trying an alternate address.
- THREE BEDROOM MID TERRACED HOUSE
- NO CHAIN
- IDEAL FOR FIRST TIME BUYERS/BUY TO LET INVESTORS
- THROUGH LOUNGE/DINING ROOM
- FIRST FLOOR BATHROOM
- ENCLOSED REAR GARDEN
- OFF ROAD PARKING
- COUNCIL TAX BAND - B
- EPC RATING - C
**A THREE BEDROOM MID TERRACED HOUSE** offering no upward chain. Benefits from double glazing and gas radiator central heating. Comprises of hall, through lounge/dining room, kitchen, first floor bathroom, enclosed rear garden, driveway affording off road parking. CALL SKITTS WILLENHALL TO ARRANGE YOURE VIEWING!!
Description:
Skitts are pleased to offer for sale this three bedroom mid terraced house situated in the 'Ashmore Park Estate in Wednesfield. Offering no upward chain. Benefits from double glazing and gas radiator central heating. Comprising of hall, through lounge/dining room with French doors open onto the rear garden, kitchen with built-in hob and oven, first floor bathroom, enclosed rear garden, covered side entrance and block paved driveway affording off road parking.
Entrance Hall:
having uPVC double glazed window to the front, radiator, stairs leading to the first floor level
Lounge/Dining Room:
20' 1'' x 10' 11'' (6.12m x 3.34m)
having uPVC double glazed bay window to the front, uPVC double glazed French style doors leading to the rear garden, two radiators, fireplace with living flame gas fire
Kitchen:
9' 5'' x 7' 7'' (2.88m x 2.31m)
having a range of fitted wall, drawer and base cupboard units with work surfaces over, inset one a half bowl sink and drainer unit, built in electric oven, inset gas hob and extractor hood above, plumbing for washing machine, uPVC double glazed window to the rear, uPVC double glazed door leading to the rear garden
On The First Floor
Landing:
having access to loft storage area, radiator, doors leading off to:
Bedroom One:
13' 3'' x 11' 4'' (4.04m x 3.45m)
having two uPVC double glazed windows to the front, radiator
Bedroom Two:
11' 3'' x 6' 8'' (3.44m x 2.03m)
having uPVC double glazed window to the rear, radiator, cupboard housing the boiler
Bedroom Three:
10' 3'' x 10' 0'' max 6' 6" min (3.12m x 3.05m max 1.99m min)
having uPVC double glazed window to the front, cupboard, radiator
Bathroom:
9' 11'' max x 5' 6'' (3.02m x 1.68m)
having suite comprising corner bath with shower over, pedestal wash hand basin, low flush W.C., heated towel rail, two obscure uPVC double glazed windows to the rear, fully tiled
Outside:
having enclosed fenced garden to the rear with lawn, paved patio, door leading to side shared entrance, two sheds and outside tap. Block paved driveway to the fore
Click to enlarge

Wednesfield WV11 2LA




.jpg)
.jpg)
.jpg)
.jpg)
.jpg)
.jpg)
.jpg)
.jpg)
.jpg)
.jpg)
.jpg)
.jpg)
.jpg)
.jpg)
.jpg)
.jpg)
.jpg)
.jpg)
.jpg)
.jpg)









