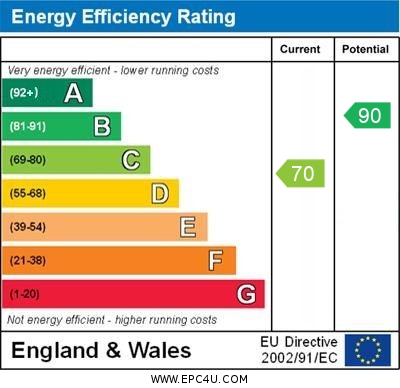Cotswold Grove Coppice Farm Estate, Willenhall
Shared Ownership £130,000
Please enter your starting address in the form input below.
Please refresh the page if trying an alternate address.
- ***70% SHARED OWNERSHIP***
- MODERN STYLE TWO BEDROOM BUNGALOW IN OVER 55's DEVELOPMENT
- ELECTRIC STORAGE HEATING
- UPVC DOUBLE GLAZED WINDOWS
- COMMUNAL GARDENS AND OFF ROAD PARKING
- NO UPWARD CHAIN
- LEASE WITH EFFECT FROM 1989 64 YEARS REMAINING
- SERVICE CHARGE PAYABLE OF £82.00 PER MONTH
- COUNCIL TAX BAND A
- EPC RATING C
*** MODERN STYLE TWO BEDROOM BUNGALOW IN OVER 55 YEARS OF AGE DEVELOPMENT *** **OFFERED ON A 70% SHARED OWNERSHIP BASIS** Electric storage heating, UPVC double glazed windows, FITTED KITCHEN AND BATHROOM, NO UPWARD CHAIN, COMMUNAL GARDENS AND PARKING. CALL SKITTS WILLENHALL TO ARRANGE YOUR VIEWING!!
Description:
Skitts are delighted to offer for sale this modern two bedroom over 55s bungalow. Situated in a cul-de-sac location on the popular Coppice Farm Estate. Benefits from double glazing and electric heating. Comprises of porch, lounge/dining room fitted kitchen with built-in appliances, conservatory, two double bedrooms, bathroom, communal gardens and parking.
Entrance Porch:
having uPVC double glazed front entrance door, obscure uPVC double glazed window to the side, single glazed door leading to:
Lounge/Dining Room:
19' 1'' x 9' 10'' (5.82m x 2.99m)
having uPVC double glazed window to the front, fire surround with electric fire, two Economy 7 heaters, emergency pull cord, doors leading to inner hallway and to:
Kitchen:
9' 11'' x 9' 1'' (3.01m x 2.77m)
having a range of fitted wall, drawer and base cupboard units with work surfaces over, inset sink and drainer unit, tiled splashbacks, built in electric oven, hob and microwave, integrated refrigerator/freezer, plumbing for washing machine, uPVC double glazed window to the rear, electric heater, part single glazed door leading to:
Conservatory:
7' 9'' x 6' 0'' (2.36m x 1.82m)
having electric heater, double glazed windows and double glazed sliding patio door
Inner Hallway:
having emergency pull cord, doors leading off to:
Bedroom One:
11' 0'' x 10' 0'' (3.36m x 3.04m)
having uPVC double glazed window to the rear, electric heater, airing cupboard, access to loft storage area, emergency pull cord
Bedroom Two:
10' 4'' x 9' 5'' (3.15m x 2.88m)
having uPVC double glazed window to the front, electric heater, emergency pull cord
Bathroom:
7' 4'' x 6' 1'' (2.24m x 1.86m)
having suite comprising panelled bath with "Triton T80" shower over, vanity wash hand basin, low flush W.C., extractor, emergency pull cord, Dimplex heater
Outside:
There are communal gardens and parking
Agents Note:
There is a monthly service charge payable of £82.00. There are help/support cords located in the property that allow the occupier to call for support or help The property Leasehold and has 64 years remaining on the lease.
Click to enlarge

Willenhall WV12 5YZ



.jpg)
.jpg)
.jpg)
.jpg)
.jpg)
.jpg)
.jpg)
.jpg)
.jpg)
.jpg)
.jpg)
.jpg)
.jpg)
.jpg)
.jpg)
.jpg)
.jpg)
.jpg)
.jpg)
.jpg)
.jpg)
.jpg)
.jpg)
.jpg)
.jpg)
.jpg)









