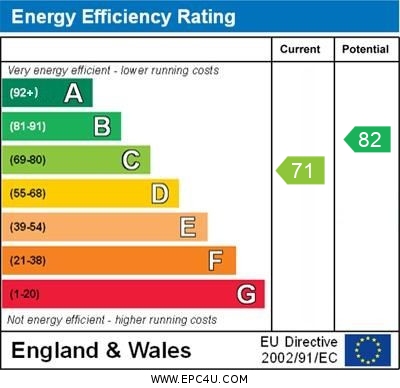Brownshore Lane Essington, Wolverhampton
Offers Over £325,000
Please enter your starting address in the form input below.
Please refresh the page if trying an alternate address.
- AN EXTENDED FIVE BEDROOM SEMI-DETACHED HOUSE WITH ANNEXE
- PERFECT FOR SEPARATE LIVING FOR AN EXTENDED FAMILY
- TWO FITTED KITCHENS
- TWO LOUNGES
- CONSERVATORY
- SHOWER ROOM AND WET ROOM
- PRIME VILLAGE LOCATION
- CLOSE TO HIGHLY REGARDED SCHOOLS
- COUNCIL TAX BAND - B
- EPC RATING - TBC
****TWO FOR THE PRICE OF ONE** A unique property in the popular village of Essington. This 5-bedroom family home is a 'must see' as it offers something 'extra'. The main residence is a three bedroom house connected to a side extension with a further 2 bedrooms, shower room and additional living space. The property, easily reconfigured, works well as a spacious 5 bedroom home or would ideally suit a family looking for additional space for home-working, or for a parent or grown up child who wants a little more independence safe in the knowledge that family are very close by. A tidy rear garden (not overlooked) and large driveway to front complement the property perfectly. CALL SKITTS WILLENHALL TO ARRANGE YOUR VIEWING!!
Description:
Skitts are delighted to offer for sale this extended five bedroom semi-detached house with ANNEXE situated in the popular village of Essington. The property has been extended to offer separate living accommodation and lends itself to various uses, including reconfiguration as one larger property with one main staircase. The accommodation includes on the ground floor a porch, reception hall, lounge/dining room, kitchen and conservatory and then a further lounge and kitchen with separate access. To the first floor there are three bedrooms and a wet room approached via the main stairs and then a separate stair case leads to two further bedrooms and a shower room. Externally there are neatly presented front and rear gardens and driveway affording off road parking.
Entrance Porch:
having uPVC double glazed front door, uPVC double glazed window to the front, power point, composite double glazed door leading to:
Entrance Hall:
having stairs leading to the first floor level, telephone point, radiator, doors leading off to the kitchen and to:
Lounge/Dining Room:
23' 6'' x 12' 4'' max 10' 11" min (7.17m x 3.76m max 3.34m min)
having two radiators, fireplace, double glazed bay window to the front, sliding double glazed patio doors leading to:
Conservatory:
9' 9'' x 8' 3'' (2.98m x 2.51m)
having uPVC double glazed windows, French style doors leading to the rear garden, laminate flooring, power points
Kitchen One:
11' 0'' x 7' 2'' (3.36m x 2.18m)
having a range of fitted wall, drawer and base cupboard units with work surfaces over, inset sink and drainer unit, tiled splashbacks, built in electric oven, inset gas hob and extractor hood above, plumbing for washing machine, tiled floor, under stairs cupboard, wall mounted boiler, uPVC double glazed door leading to:
Inner Hall:
having radiator, uPVC double glazed door to the side, doors leading off to kitchen two and to:
Lounge Two:
15' 4'' x 6' 11'' (4.67m x 2.12m)
having uPVC double glazed window to the front, radiator
Kitchen Two:
13' 1'' x 6' 11'' (4.00m x 2.11m)
having a range of fitted wall, drawer and base cupboard units with work surfaces over, inset one and a half bowl sink and drainer unit, tiled splashbacks, built in electric oven, inset gas hob, tiled floor, radiator, stairs leading to the first floor level, uPVC double glazed window to the rear
On The First Floor
Landing:
having airing cupboard, access to loft storage area, doors leading off to:
Bedroom One:
12' 2'' x 11' 1'' (3.72m x 3.37m)
having uPVC double glazed window to the front, radiator
Bedroom Two:
10' 10'' x 10' 4'' (3.31m x 3.15m)
having uPVC double glazed window to the rear, radiator
Bedroom Five:
7' 11'' x 7' 2'' (2.41m x 2.18m)
having uPVC double glazed window to the front, radiator, storage cupboard
Wet Room:
hvaing mira electric shower, wash hand basin, low flush W.C., obscure double glazed window to the rear, anti-slip floor, fully tiled
On the Annexe First Floor
Landing:
having doors leading off to:
Bedroom Three:
10' 0'' x 7' 0'' max 3'6" min (3.04m x 2.13m max 1.07m min)
having uPVC double glazed window to the front, radiator, built in wardrobes and fitted cupboard
Bedroom Four:
10' 3'' max x 7' 0'' max (3.12m x 2.13m)
having uPVC double glazed window to the rear, built in wardrobe, fitted wall cupboards, radiator
Shower Room:
5' 11'' x 3' 10'' (1.80m x 1.17m)
having power wash corner shower, low flush W.C., vanity wash hand basin, tiled walls, obscure uPVC double glazed window to the side, spotlights
Outside:
having enclosed fenced garden to the rear with two paved patio areas, lawn, shed, cold water tap, side gated access and wall light to the side. Lawned garden to the front with crete print driveway, wall with wrought iron details and double wrought iron gates
Click to enlarge

Wolverhampton WV11 2AL



.jpg)
.jpg)
.jpg)
.jpg)
.jpg)
.jpg)
.jpg)
.jpg)
_1.jpg)
.jpg)
.jpg)
.jpg)
.jpg)
.jpg)
.jpg)
.jpg)
.jpg)
.jpg)
.jpg)
_1.jpg)
.jpg)
.jpg)
.jpg)
.jpg)
.jpg)
.jpg)
.jpg)
.jpg)
.jpg)
.jpg)
_1.jpg)
.jpg)
.jpg)
.jpg)
.jpg)
.jpg)
.jpg)
.jpg)
.jpg)
.jpg)
.jpg)
_1.jpg)
.jpg)
.jpg)









