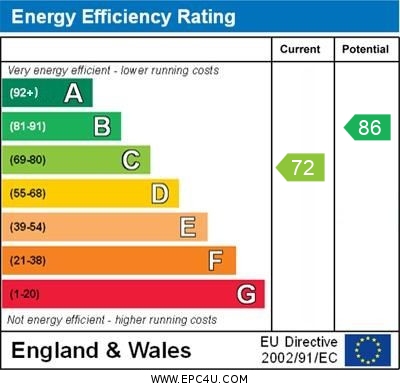Dartford Road Bloxwich, Walsall
Offers Over £205,000
Please enter your starting address in the form input below.
Please refresh the page if trying an alternate address.
- POPULAR DUDLEY FIELDS ESTATE
- THREE BEDROOMS (TWO WITH FITTED STORAGE)
- MODERN GLOSS FRONTED FITTED KITCHEN
- SPACIOUS LOUNGE/DINER WITH MULTI FUEL/LOG BURNER
- UPSTAIRS BATHROOM
- BEAUTIFULLY PRESENTED INTERIOR
- BLOCK PAVED FRONTAGE
- NON STANDARD CONSTRUCTION
- EPC RATING - C
- COUNCIL TAX BAND - A
A beautifully presented family home on the ever popular Dudley Fields estate in close proximity to Bloxwich. This property is ideal for those looking to take that first step on the property ladder or buyers looking for a "turnkey" home, with three bedrooms and a spacious lounge/diner with multi fuel/log burner included. To the rear is an attractive garden with shed and side access.
Hall:
having double glazed door to the front, stairs leading to the first floor level, double glazed window to the side, radiator, tiled floor, under stairs storage cupboard
Lounge/DIner:
22' 11'' x 13' 3'' (6.99m x 4.04m)
having double glazed window to the front, two radiators, fireplace with multi fuel burner, tiled floor, under floor heating in lounge area only, double glazed French style doors leading to the garden
Kitchen:
11' 5'' x 8' 1'' (3.49m x 2.47m)
having a range of fitted light grey gloss fronted kitchen units with work tops over, stainless steel sink and drainer unit, integrated oven, hob, extractor hood, washing machine, dishwasher, refrigerator, freezer and "Neff" microwave, wall mounted "Ideal" central heating boiler, double glazed window to the rear, radiator, stable style door to outside
On The First Floor
Landing:
having double glazed window to the side, access to loft storage area, doors leading off to:
Bedroom One:
10' 11'' x 10' 9'' (3.33m x 3.28m)
having double glazed window to the front, radiator, mirror fronted wardrobe
Bedroom Two:
11' 1'' excluding wardrobe x 9' 6'' (3.38m x 2.90m)
having double glazed window to the rear, radiator, built in storage
Bedroom Three:
8' 6'' x 8' 0'' (2.58m x 2.43m)
having double glazed window to the front, built in bed, TV point, radiator
Bathroom:
8' 0'' x 6' 3'' (2.43m x 1.90m)
having suite comprising corner bath, W.C., wash hand basin, fully tiled walls, spots to ceiling, double glazed window to the side and rear, chrome towel rail
Outside:
having block paved driveway for two cars to the front. Rear garden comrpising full width patio leading to large lawn divided by pathway and further lawned area beyond, enclosed by panel fencing to all sides and shed
Click to enlarge

Walsall WS3 2QG




.jpg)
_1.jpg)
_1.jpg)
_1.jpg)
_1.jpg)
.jpg)
.jpg)
_1.jpg)
.jpg)
.jpg)
.jpg)
.jpg)
.jpg)
.jpg)
.jpg)
.jpg)
_1.jpg)
_1.jpg)
_1.jpg)
_1.jpg)
.jpg)
.jpg)
_1.jpg)
.jpg)
.jpg)
.jpg)
.jpg)
.jpg)
.jpg)
.jpg)









