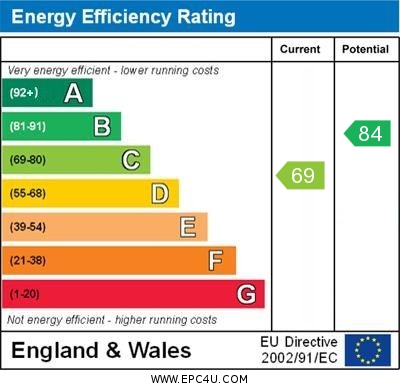Edgeworth Close, Willenhall
Offers in the Region Of £240,000
Please enter your starting address in the form input below.
Please refresh the page if trying an alternate address.
- MUCH IMPROVED FAMILY HOME
- THREE BEDROOMS
- SUN ROOM
- FITTED KITCHEN
- LOUNGE & SEPARATE DINING ROOM
- GARAGE & DRIVEWAY
- CUL DE SAC LOCATION
- SUPERB LOCATION
- COUNCIL TAX BAND B
- EPC - TBC
A much improved and immaculately presented three bedroom semi detached property which has a fantastic sun room to the rear with bi-folding doors opening to a low maintenance rear garden. The current owners have updated throughout in recent years with internal decor in very good condition. The property is located just off Stroud Avenue on a quiet cul de sac, and is ideal for local schooling and commuter routes to nearby Willenhall, Walsall and Bloxwich
Entrance Hall:
having double glazed door to the front, double glazed windows to the front and side, laminate flooring
Lounge:
14' 9'' x 10' 4'' (4.50m x 3.16m)
having double glazed window to the rear, double glazed bi-fold doors to the rear, fireplace with gas fire, radiator, Oak wood flooring
Sun Room:
having double glazed bi-fold doors to the rear and double glazed French style doors, tiled floor, two light points
Dining Room:
14' 2'' x 9' 4'' (4.31m x 2.84m)
having double glazed window to the rear, radiator, Oak wood flooring
Kitchen:
14' 9'' x 11' 9'' (4.49m x 3.59m)
having a range of fitted wall and base cupboard units with Granite work tops, inset one and a half bowl sink and drainer unit, range style cooker with cooker hood above, plumbing for washing machine, under counter refrigerator and freezer, laminate flooring, radiator, double glazed window to the front
On The First Floor
Landing:
having doors leading off to:
Bedroom One:
10' 8'' x 8' 7'' (3.26m x 2.61m)
having double glazed window to the rear, laminate flooring
Bedroom Two:
8' 11'' x 8' 7'' (2.72m x 2.62m)
having double glazed window to the front, built in wardrobes, laminate flooring
Bedroom Three:
7' 10'' x 6' 0'' (2.40m x 1.83m)
having double glazed window to the rear, radiator, laminate flooring
Bathroom:
having suite comprising panelled bath with mixer taps and shower over and screen, vanity wash hand basin, low flush W.C., part tiling, downlighters to ceiling
Outside:
low maintenance garden to the rear with patio, slate chippings and occasional shrubs, grass to the side, summerhouse and shed. Driveway to the fore
Garage:
having up and over door to the front, power and light connected
Click to enlarge

Willenhall WV12 4ES




.jpg)
.jpg)
.jpg)
.jpg)
.jpg)
.jpg)
.jpg)
.jpg)
.jpg)
.jpg)
.jpg)
.jpg)
.jpg)
.jpg)
.jpg)
.jpg)
.jpg)
.jpg)
.jpg)
.jpg)
.jpg)
.jpg)
.jpg)
.jpg)
.jpg)
.jpg)









