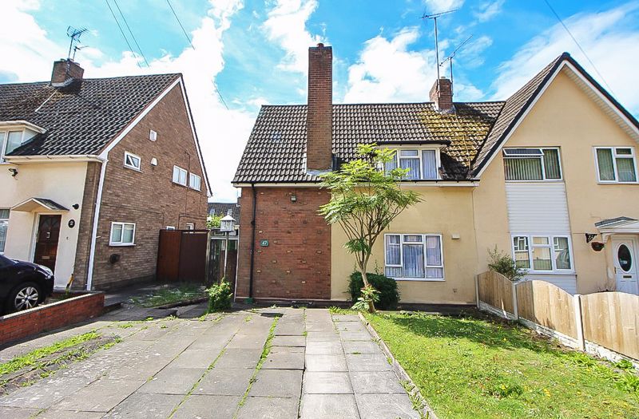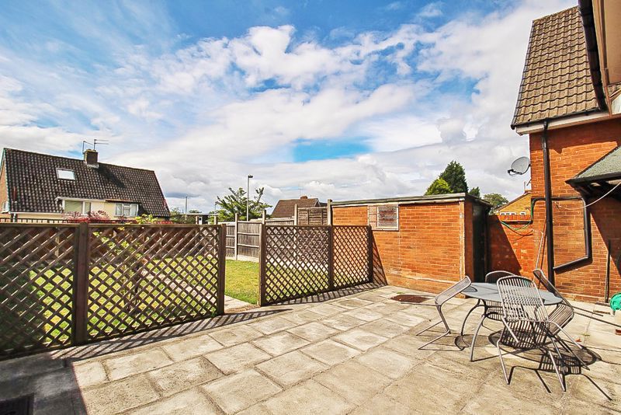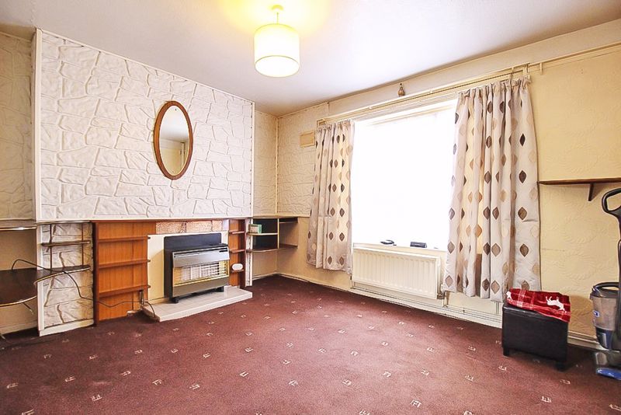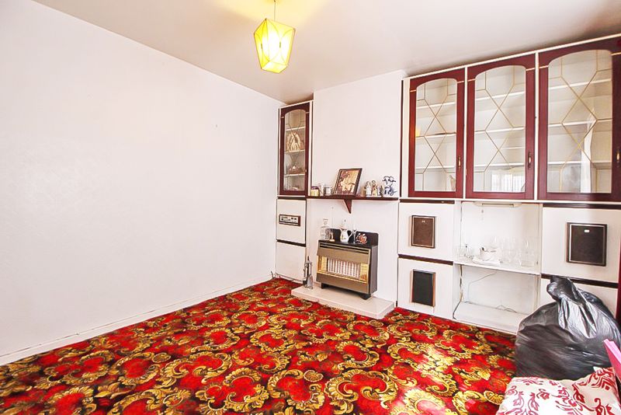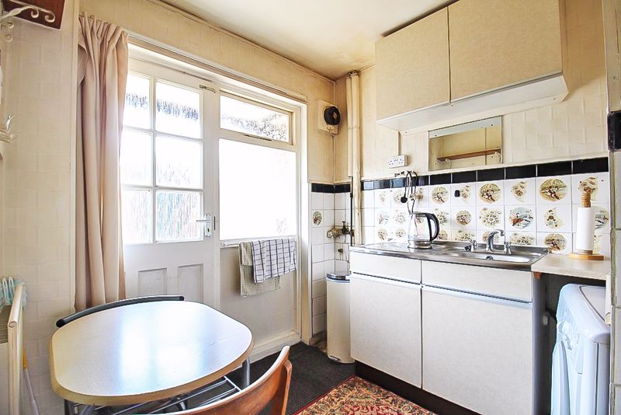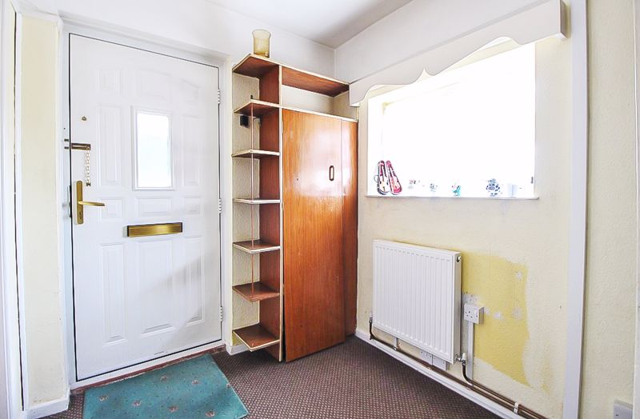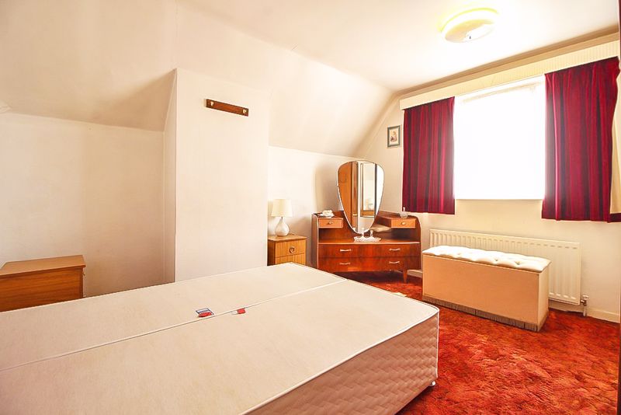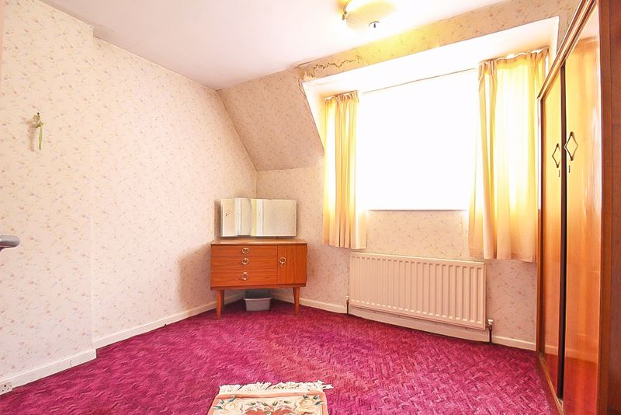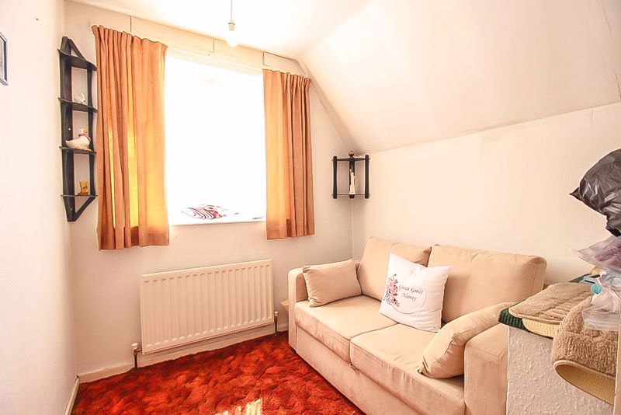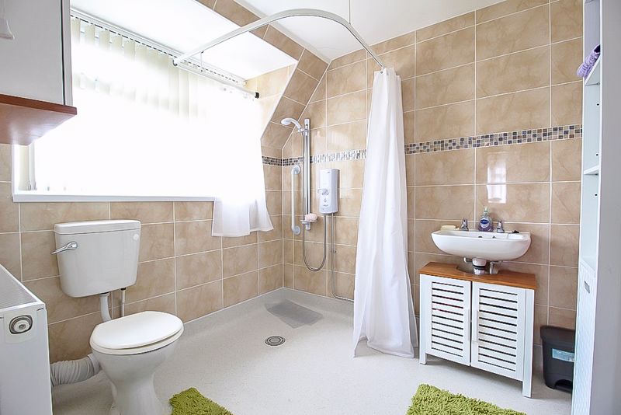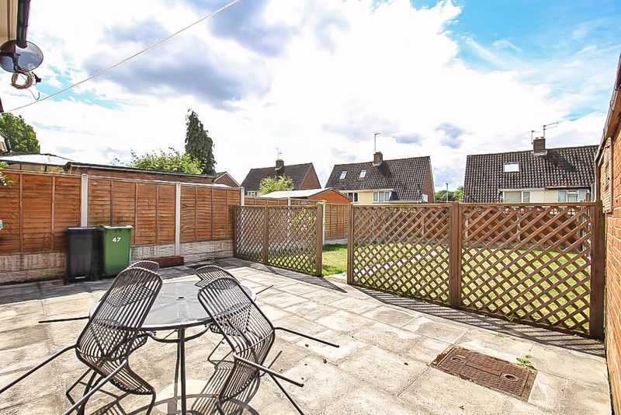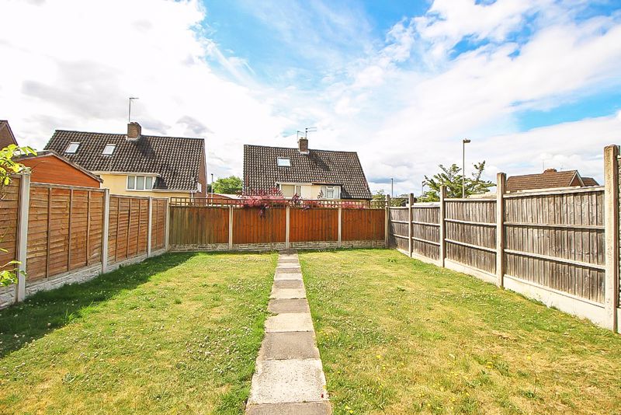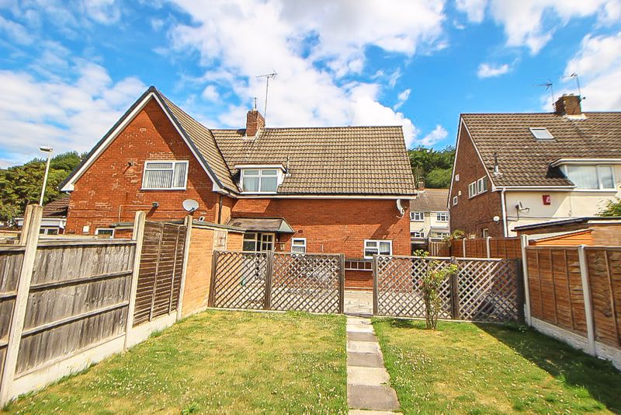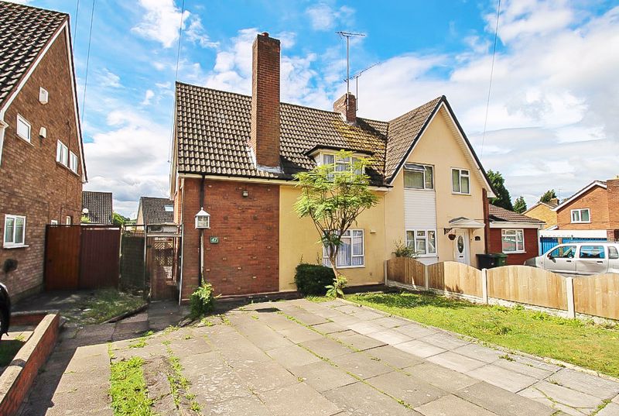Langstone Road Russells Hall, Dudley
£169,950
Please enter your starting address in the form input below.
Please refresh the page if trying an alternate address.
- SEMI-DETACHED FAMILY HOME WITH NO UPWARD CHAIN
- THREE BEDROOMS
- LIVING ROOM PLUS SITTING ROOM
- KITCHEN
- STYLISH FIRST FLOOR WET ROOM
- CENTRAL HEATING (COMBINATION BOILER)
- OFF ROAD PARKING
- DELIGHTUL REAR GARDEN WITH PATIO AREA AND LAWN AREA
- POPULAR LOCATION CLOSE TO AMENITIES
- INTERIOR VIEWING IS HIGHLY RECOMMENDED
A spacious semi-detached family home offered for sale with no upward chain and situated in a popular residential area local to a range of amenities including shops, schools and public transport services. The property benefits from three bedrooms, two reception rooms, kitchen, a modern wet room, central heating, off road parking and a delightful rear garden. The property require some modernisation but offers great potential and must be seen to be appreciated. Mining report available upon request. Council Tax Band B. Energy Rating D. Tenure FREEHOLD.
Approach
By way of paved driveway providing off road parking for numerous vehicles past lawn fore garden.
Reception Hall
Having central heating radiator and single glazed window.
Living Room
12' 4'' x 11' 7'' (3.76m x 3.53m)
Having gas fire with fireplace, central heating radiator and single glazed window.
Sitting Room
11' 3'' x 10' 9'' (3.43m x 3.27m)
Having gas fire, central heating radiator and single glazed window.
Kitchen
8' 0'' x 7' 9'' (2.44m x 2.36m)
Having stainless steel sink top with fitted base units and decorative laminate work top, plumbing for washing machine and fitted wall cupboards. Central heating radiator, door leading out and under stairs cupboard off.
Landing
Having loft hatch for access.
Bedroom One
12' 5'' x 10' 4'' (3.78m x 3.15m)
Having two wall light points, cupboard housing combination boiler, central heating radiator and single glazed window.
Bedroom Two
10' 9'' x 10' 3'' (3.27m x 3.12m)
Having central heating radiator and single glazed window.
Bedroom Three
9' 5'' x 7' 4'' (2.87m x 2.23m)
Having central heating radiator and single glazed window.
Wet Room
8' 3'' x 7' 7'' (2.51m x 2.31m)
Having 'White' suite comprising: shower fitting, wash hand basin and low flush WC. Ceramic wall tiling, central heating radiator and double glazed window.
Rear Garden
Having paved patio area, cold water tap, neat lawn area, brick built shed and gated side access.
Click to enlarge
Dudley DY1 2NL



