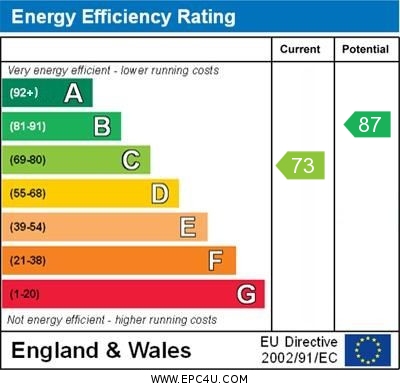Warwick Avenue, Willenhall
£290,000
Please enter your starting address in the form input below.
Please refresh the page if trying an alternate address.
- MODERN DETACHED FAMILY HOME
- FOUR BEDROOMS
- EN SUITE TO MASTER
- FITTED WITH HIGH SECURITY DOORS AND FITTINGS IMPROVING SECURITY
- FITTED KITCHEN/DINER WITH APPLIANCES
- TWO RECEPTION ROOMS
- GARAGE WITH ROLLER SHUTTER TYPE DOOR
- NO UPWARD CHAIN
- COUNCIL TAX BAND -
- EPC RATING - TBC
A modern detached family home fitted with additional high security fittings to further enhance security and privacy. This family home offers two generous reception rooms, downstairs WC, fitted kitchen with integral appliances with four upstairs bedrooms, including master with en suite. The property has a garage with roller shutter type door and driveway to front, with enclosed rear garden which is mainly laid to lawn. this property is offered with no upward chain
Porch:
entered via a high security entrance door, two windows to the front
Entrance Hall:
having high security entrance door in, stairs leading to the first floor level, radiator, tiled floor
Reception Room One:
12' 7'' into bay x 10' 3'' (3.84m x 3.13m)
having double glazed window to the front plus second layer of security windows, radiator, laminate flooring
Reception Room Two:
14' 8'' x 10' 3'' (4.47m x 3.12m)
having double glazed French doors to the rear complete with external security roller shutter, radiator, laminate flooring
Downstairs W.C.:
located to under stairs area with W.C. and wash hand basin, radiator
Kitchen/Diner:
16' 1'' x 8' 6'' (4.89m x 2.60m)
having a range of wall mounted cupboards and base units with space for appliances and dining table, double glazed window to the rear and double glazed French style doors to the rear with external security roller shutter, radiator
On The First Floor
Landing:
having airing cupboard, access to loft storage area, doors leading off to:
Master Bedroom:
13' 4'' x 10' 4'' (4.07m x 3.15m)
having double glazed window to the rear, radiator, laminate flooring, door leading to:
Ensuite Shower Room:
having large shower cubicle, W.C., wash hand basin, radiator, double glazed window to the rear, extractor
Bedroom Two:
12' 4'' x 10' 4'' (3.75m x 3.15m)
having double glazed window to the front, radiator, laminate flooring
Bedroom Three:
14' 4'' max x 9' 0'' (4.38m x 2.75m)
having double glazed window to the front, radiator, laminate flooring
Bedroom Four:
9' 1'' x 8' 5'' max (2.77m x 2.57m)
having double glazed window to the rear, radiator, laminate flooring
Bathroom:
having a white suite comprising bath with shower over and screen, W.C., wash hand basin, double glazed window to the front, radiator
Outside:
having a lawned garden to the front with double width driveway. The rear garden is mainly laid to lawn and enclosed by fencing and brick wall with pedestrian gated side access.
Note:
The property has many high security fittings installed to make this more secure than a standard built property.
Garage
Unmeasured. With roller shutter type door to front
Click to enlarge

Willenhall WV13 1JN




.jpg)
.jpg)
.jpg)
.jpg)
.jpg)
.jpg)
.jpg)
.jpg)
.jpg)
.jpg)
.jpg)
.jpg)
.jpg)
.jpg)
.jpg)
.jpg)
.jpg)
.jpg)
.jpg)
.jpg)
.jpg)
.jpg)
.jpg)
.jpg)









