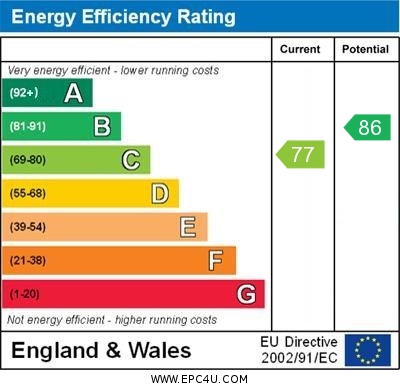Hough Way Essington, Wolverhampton
£350,000
Please enter your starting address in the form input below.
Please refresh the page if trying an alternate address.
- MODERN FOUR BEDROOM THREE STOREY DETACHED HOUSE
- CLOSE TO LOCAL SCHOOLS AND AMENITIES
- CUL-DE-SAC LOCATION
- STRAWBERRY FIELDS DEVELOPMENT
- CLOSE TO M6 & M54 MOTORWAY NETWORK
- TWO EN-SUITES & FAMILY BATHROOM
- DETACHED GARAGE AND DRIVEWAY
- VIEWING IS HIGHLY RECOMMENDED
- COUNCIL TAX BAND E
- EPC RATING C
** A MODERN FOUR BEDROOM THREE STOREY DETACHED HOUSE** situated in a cul-de-sac location on the Strawberry Fields Development. Benefits from gas radiator central heating and double glazing. Comprising of hall, downstairs w.c., kitchen/diner, master bedroom with en-suite, family bathroom, enclosed rear garden, detached garage. CALL SKITTS WILLENHALL TO ARRANGE YOUR VIEWING!!
Description:
An exquisite three storey detached family home located in the charming neighbourhood of Essington, Wolverhampton. With a modern design and convenient amenities, this property is perfect for families seeking both luxury and practicality. Ideal for the family and entertaining, the modern kitchen comes complete with integrated appliances, making meal preparation a breeze. The property boasts four generously sized bedrooms, including a master bedroom with an ensuite shower room. Each room is thoughtfully designed for comfort and style. One of the standout features of this home is its proximity to the highly regarded St Johns Primary Academy. Situated in a peaceful neighbourhood, while being just a short drive from Wolverhampton City Centre. Local amenities, parks, and shops are within easy reach. Don’t miss this opportunity to make this family home in Essington, Wolverhampton, yours. Contact us today to arrange a viewing and experience the perfect blend of contemporary living.
Entrance Hall:
having front entrance door with smart security lock, radiator, stairs leading to the first floor, doors leading off to:
Guest Cloakroom:
having low flush W.C., wall mounted wash hand basin, oak flooring, radiator
Lounge:
16' 7'' into bay x 11' 0'' (5.05m x 3.35m)
having double glazed bay window to the front, radiator
Spacious Kitchen/Diner:
18' 6'' x 12' 7'' (5.64m x 3.84m)
having a matching range of wall, drawer and base cupboard units with work surfaces over, island, breakfast bar, inset sink unit, tiled splashbacks, built in oven, hob and extractor, integrated refrigerator/freezer, dishwasher and washing machine, spotlights to ceiling, radiator, under stairs storage cupboard, oak flooring, dual double glazed French style doors leading to the rear entertainment patio
On The First Floor
Landing:
having stairs leading to the second floor, double glazed window to the side, radiator, airing cupboard and doors leading off to:
Bedroom Two:
12' 9'' x 11' 0'' (3.89m x 3.35m)
having double glazed window to the front, radiator, walk in wardrobe, door leading to:
En-suite Shower Room:
having a walk in shower cubicle, low flush W.C., pedestal wash hand basin, radiator, shaver point
Bedroom Three:
11' 3'' max x 10' 5'' (3.43m x 3.17m)
having double glazed window to the rear, radiator, walk in wardrobe
Bedroom Four:
9' 5'' x 7' 4'' (2.87m x 2.24m)
having double glazed window to the front, radiator, walk in wardrobe
Family Bathroom:
having suite comprising panelled bath, pedestal wash hand basin, low flush W.C., shaver point, double glazed window to to the rear, radiator, tiled flooring
On The Second Floor
Landing/Study Area:
having double glazed skylight to the rear, radiator
Bedroom One:
19' 9'' into recess narrowing to 15' 5" min x 11' 0'' (6.02m into recess narrowing to 4.70m min x 3.35m)
having double glazed skylight to the rear, double glazed window to the front, built in wardrobe, radiator, door leading to:
En-suite Shower Room:
having double glazed skylight to the front, radiator, fitted suite comprising walk in shower area, low flush W.C., pedestal wash hand basin, extractor fan, shaver point
Outside:
enclosed garden to the rear with paved patio and lawn, outside tap and access to the garage. having a paved pathway to the front entrance door, driveway to the side providing off road parking and access to the rear garden
Detached Garage:
situated to the rear of the property and having up and over door to the front and door leading to the rear garden
Click to enlarge

Wolverhampton WV11 2BR




.jpg)
.jpg)
.jpg)
.jpg)
.jpg)
.jpg)
.jpg)
.jpg)
.jpg)
.jpg)
.jpg)
.jpg)
.jpg)
.jpg)
.jpg)
.jpg)
.jpg)
.jpg)
.jpg)
.jpg)
.jpg)
.jpg)
.jpg)
-(904x456).jpg)
.jpg)
.jpg)
.jpg)
.jpg)
.jpg)
.jpg)
.jpg)
.jpg)
.jpg)
.jpg)
.jpg)
.jpg)
.jpg)
.jpg)
.jpg)
.jpg)
.jpg)
.jpg)
.jpg)
.jpg)
.jpg)
.jpg)
.jpg)
-(904x456).jpg)









