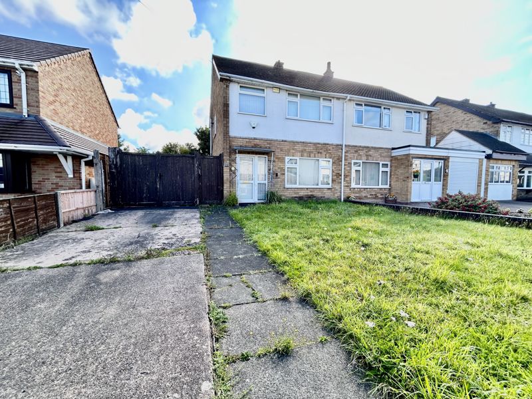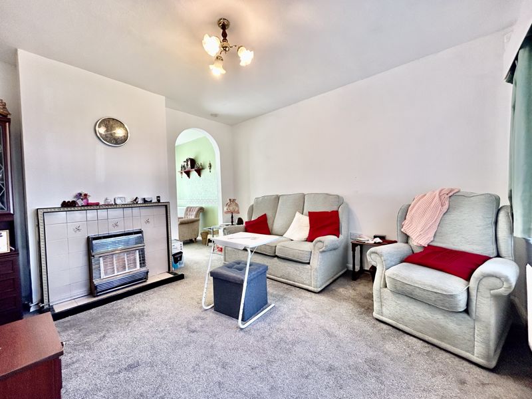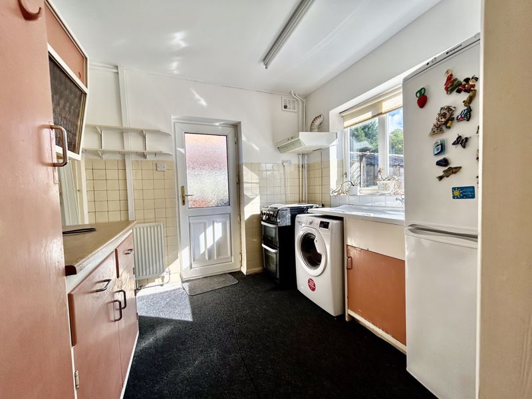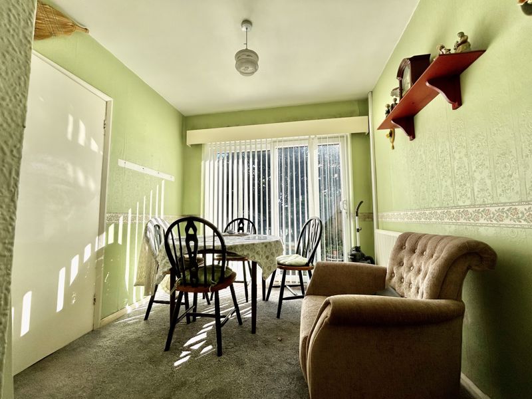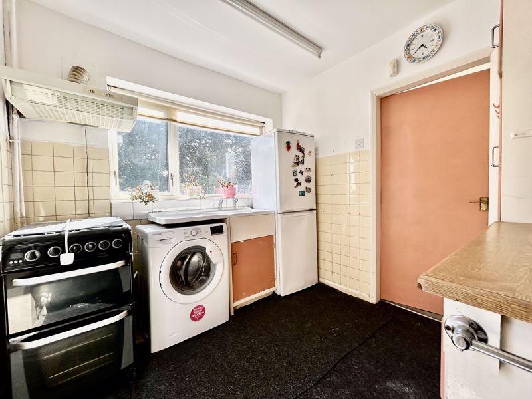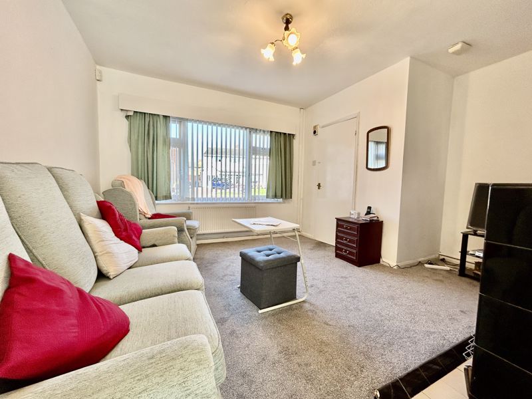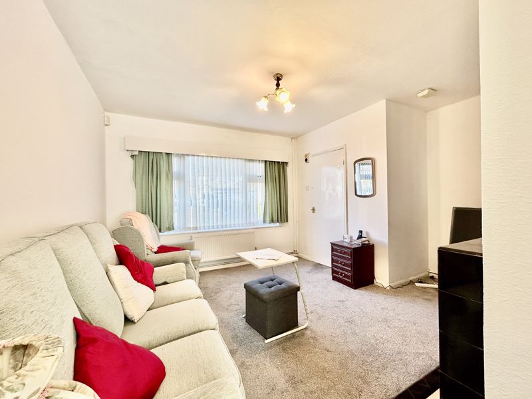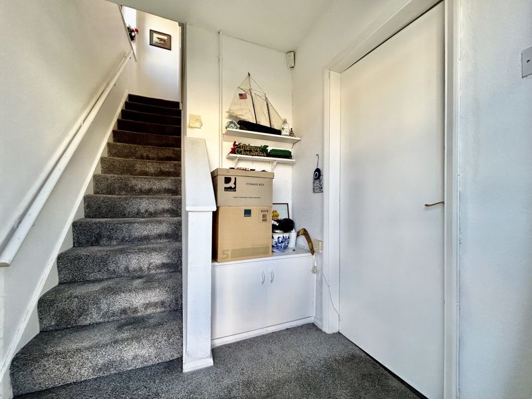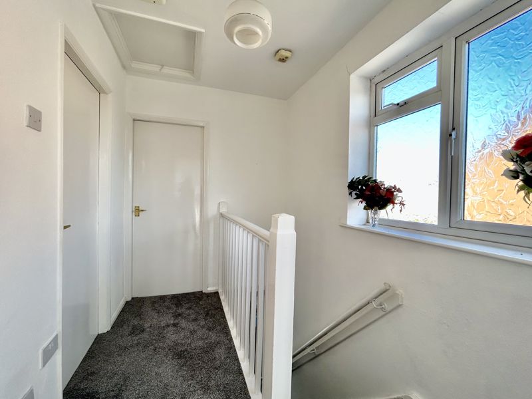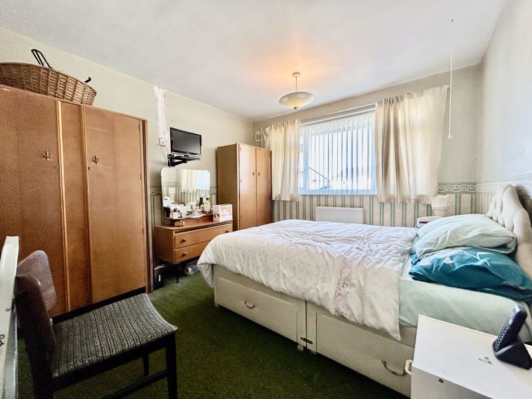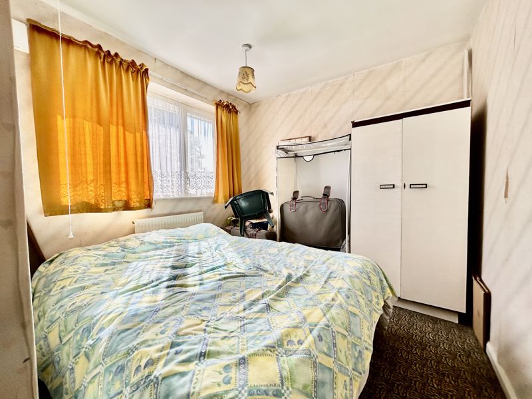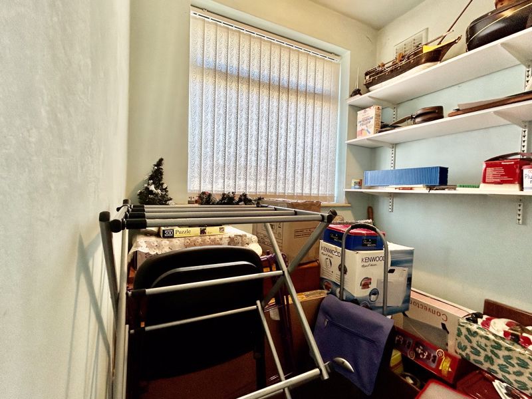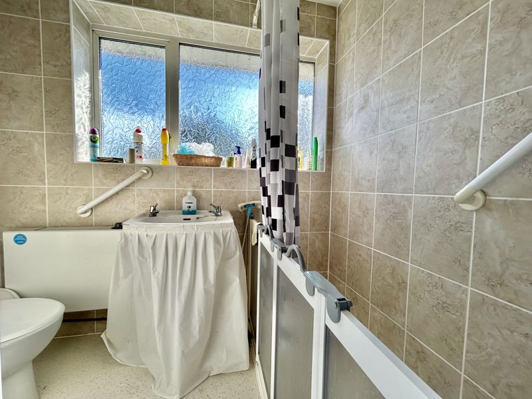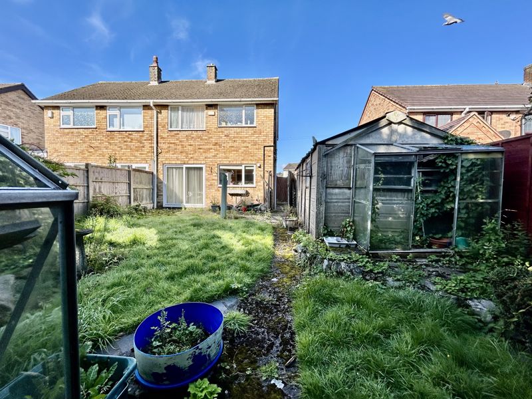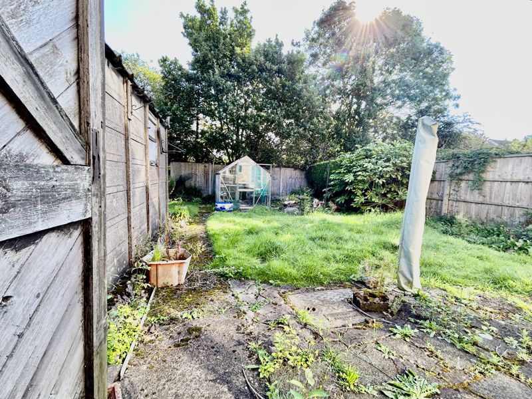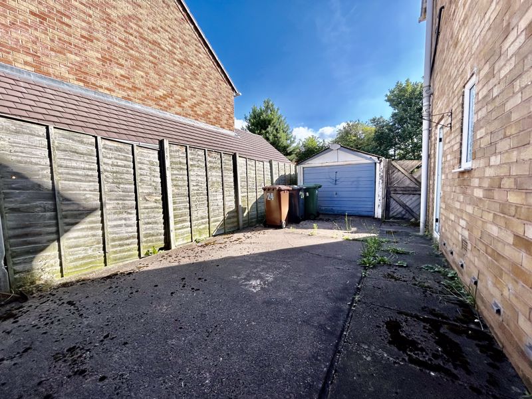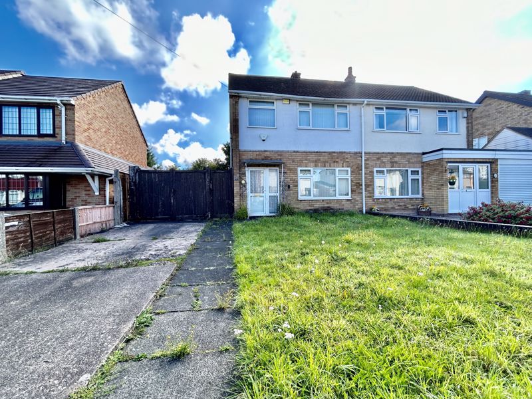Fishley Lane Bloxwich, Walsall
£185,000
Please enter your starting address in the form input below.
Please refresh the page if trying an alternate address.
- SEMI DETACHED FAMILY HOME
- NO UPWARD CHAIN
- REQUIRES SYMPATHETIC MODERNISATION
- LOUNGE WITH DINING AREA
- REAR GARDEN
- THREE BEDROOMS
- AMPLE DRIVEWAY WITH FURTHER GATED DRIVEWAY AND GARAGE
- CALL TO SECURE YOUR EARLY VIEWING!
- COUNCIL TAX BAND - B
- EPC - C
*** SPACIOUS SEMI DETACHED FAMILY HOME *** AMPLE DRIVEWAY AND GARAGE *** REQUIRES SYMPATHETIC MODERNISATION *** ENCLOSED REAR GARDEN *** NO UPWARD CHAIN *** This is a spacious three bedroom semi detached family home that must be viewed to be appreciated. Located in the highly demanded area of Bloxwich with close proximity to local schools, shops, amenities, public transport links and easy access to motorway networks. The property requires sympathetic modernisation and in brief offers entrance hallway, lounge, dining area, kitchen, three bedrooms, wet room, driveway, further gated driveway, garage and a private enclosed rear garden. Call now to secure your early viewing!
Description:
The property requires sympathetic modernisation and in brief offers entrance hallway, lounge, dining area, kitchen, three bedrooms, wet room, driveway, further gated driveway, garage and a private enclosed rear garden.
Entrance Hallway:
Central heating radiator, storage cupboard, stairs to first floor landing and door into lounge
Lounge:
12' 5'' x 13' 11'' (3.78m x 4.24m)
Window to front, central heating radiator, feature fireplace and archway through to dining area
Dining area:
8' 8'' x 8' 5'' (2.64m x 2.56m)
Patio door to rear,central heating radiator and door to kitchen
Kitchen:
8' 2'' x 8' 7'' (2.49m x 2.61m)
Range of wall and base units with work surfaces over, tiling to splashback, space and plumbing for washing machine, central heating radiator, window to rear and doors to understairs storage and side access
First Floor Landing:
Doors to three bedrooms and shower room
Bedroom One:
12' 5'' x 10' 9'' (3.78m x 3.27m)
Window to front and central heating radiator
Bedroom Two:
8' 8'' x 9' 0'' (2.64m x 2.74m)
Window to rear and central heating radiator
Bedroom Three:
6' 5'' x 6' 0'' (1.95m x 1.83m)
Window to front
Shower Room:
5' 6'' x 7' 8'' (1.68m x 2.34m)
Window to rear, wall mounted heater, shower enclosure with wall mounted shower, low level WC and wash hand basin
Outside:
having a lawned foregaren and paved pathway to the front entrance door. Tarmacadam driveway provides off road parking and leads to garage behind double gates. Enclosed fenced garden to the rear with lawn.
Click to enlarge
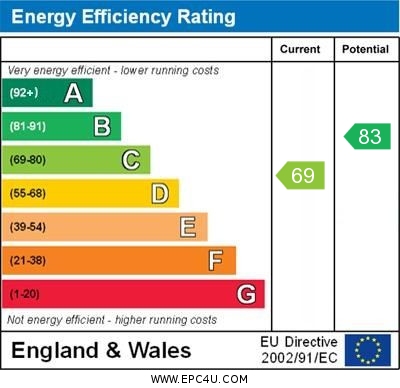
Walsall WS3 3PS




