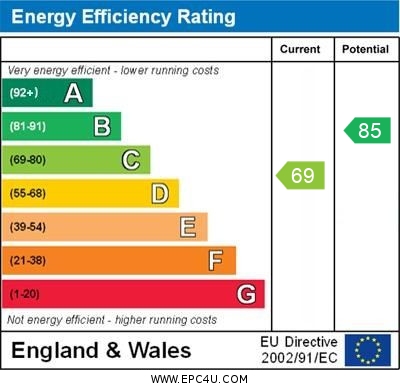Brookhill Way, Willenhall
Offers in the Region Of £170,000
Please enter your starting address in the form input below.
Please refresh the page if trying an alternate address.
- VERY WELL PRESENTED FAMILY HOME
- FOUR BEDROOMS
- FABULOUS KITCHEN WITH APPLIANCES & DINING AREA
- LOUNGE TO REAR
- DOWNSTAIRS WC
- RE-STYLED FAMILY BATHROOM
- LOW MAINTENANCE GARDEN WITH ARTIFICIAL GRASS
- IDEAL FOR FIRST TIME BUYERS - "READY TO MOVE IN CONDITION"
- COUNCIL TAX BAND - A
- EPC RATING - C
Very well presented four bedroom family home with downstairs wc, superb fitted kitchen with dining area, and low maintenance garden with artificial grass. Ideal for first time buyers looking to step onto the property ladder, with this house being in "ready to move in" condition. Located off Brookhill Close with communal parking
Entrance Hall:
having under stairs storage cupboard and extra storage cupboard, radiator, laminate flooring
Cloakroom:
having W.C., wash hand basin, window to the front
Lounge:
15' 5'' x 10' 10'' (4.71m x 3.30m)
having double glazed window to the rear, double glazed doors leading to the rear garden, radiator, TV point, laminate flooring
Kitchen:
18' 4'' x 9' 4'' (5.58m x 2.85m)
having a range of fitted wall and base cupboard units with work surfaces over, inset sink and drainer, built in oven, hob and cooker hood, plumbing for washing machine and dishwasher, integrated refrigerator and freezer, vertical radiator, double glazed window to the front
On The First Floor
Landing:
having airing cupboard with Gloworm central heating boiler, doors leading off to:
Bedroom One:
13' 7'' x 9' 9'' (4.15m x 2.96m)
double bedroom having double glazed window to the front, radiator, TV point
Bedroom Two:
12' 8'' x 9' 9'' (3.85m x 2.96m)
double bedroom having double glazed window to the rear
Bedroom Three:
9' 11'' x 5' 9'' (3.01m x 1.74m)
having double glazed window to the front, radiator
Bedroom Four:
9' 9'' x 5' 6'' (2.97m x 1.68m)
having double glazed window to the rear, currently used as a walk in wardrobe
Bathroom:
having suite comprising panelled bath with mixer taps, electric shower over and screen, vanity wash hand basin, W.C., fully tiled
Outside:
enclosed garden to the rear with decking area, artificial grass and further raised patio to rear, gated rear access. The front garden has artificial grass and pathway
Click to enlarge

Willenhall WV12 5XH




.jpg)
.jpg)
.jpg)
.jpg)
.jpg)
.jpg)
.jpg)
.jpg)
.jpg)
.jpg)
.jpg)
.jpg)
.jpg)
.jpg)
.jpg)
.jpg)
.jpg)
.jpg)
.jpg)
.jpg)
.jpg)
.jpg)
.jpg)
.jpg)
.jpg)
.jpg)









