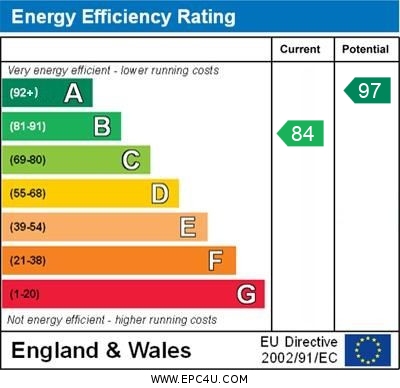Harry Perks Street, Willenhall
Offers in the Region Of £175,000
Please enter your starting address in the form input below.
Please refresh the page if trying an alternate address.
- MODERN SEMI DETACHED PROPERTY
- BUILT IN 2016
- TWO DOUBLE BEDROOMS
- DOWNSTAIRS WC
- SUPERB MODERN FITTED KITCHEN WITH APPLIANCES
- UPSTAIRS MODERN BATHROOM
- PARKING TO SIDE OF PROPERTY
- NO UPWARD CHAIN
- COUNCIL TAX BAND B
- EPC RATING B
Don't miss this modern gem! A modern purpose built two bedroom semi detached property built in 2016 and offering all the benefits of a recently built home, with two double bedrooms, superb modern fitted kitchen with appliances, downstairs wc and parking space to side. This property is in "ready to move in" condition and is located just off Clothier Street, and ideally placed for Willenhall / Wednesfield and local commuter routes.
Entrance Hall:
having double glazed window to the front, radiator, stairs leading to the first floor, door leading to:
Lounge:
12' 11'' x 10' 0'' (3.94m x 3.05m)
having double glazed window to the front, radiator and door to rear lobby
Cloakroom:
having W.C., wash hand basin, tiled splashback, double glazed window to the side, radiator, extractor fan
Kitchen:
13' 6'' to wall x 9' 3'' (4.12m x 2.81m)
having a modern fitted kitchen comprising cream coloured wall and base cupboard units with work surfaces over, inset stainless steel one and a half bowl sink and drainer unit, built in oven, four ring gas hob and cooker hood above, plumbing for washing machine, Potterton central heating boiler concealed to cupboard
On The First Floor
Landing:
having double glazed window to the side, storage cupboard, access to loft storage area, doors leading off to:
Bedroom One:
13' 7'' x 10' 2'' (4.15m x 3.10m)
having double glazed window to the front, radiator, telephone point and TV point, built in storage cupboard
Bedroom Two:
13' 7'' max x 8' 9'' max (4.15m x 2.67m)
having double glazed window to the rear, radiator, telephone, TV and Virgin media point
Bathroom:
having suite comprising bath with mains fed shower over and screen, vanity wash hand basin, W.C., extractor fan, shaver point, part tiling to walls
Outside:
front garden comprising of lawn with low level hedgerow to front perimeter, pathway to front door and side gate, parking space next to property. Enclosed garden to the rear with patio leading to lawn and side gated access.
Rear Lobby
Doors to downstairs cloakroom, kitchen and cloaks cupboard
Click to enlarge

Willenhall WV13 1BN




.jpg)
.jpg)
.jpg)
.jpg)
.jpg)
.jpg)
.jpg)
.jpg)
.jpg)
.jpg)
.jpg)
.jpg)
.jpg)
.jpg)
.jpg)
.jpg)
.jpg)
.jpg)
.jpg)
.jpg)
.jpg)
.jpg)
.jpg)
.jpg)









