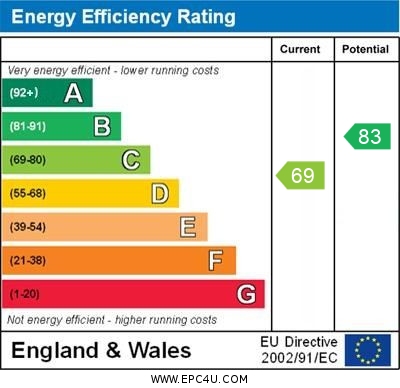Field Road Bloxwich, Walsall
Offers Over £175,000
Please enter your starting address in the form input below.
Please refresh the page if trying an alternate address.
- HUGE POTENTIAL TO SIDE OF PROPERTY
- END TERRACED HOUSE
- TWO DOUBLE BEDROOMS
- TWO RECEPTION ROOMS
- DOWNSTAIRS WC
- DRIVEWAY TO SIDE OF PROPERTY
- LARGE PLOT WITH DEVELOPMENT POTENTIAL TO SIDE (STP)
- NO UPWARD CHAIN
- EPC RATING - C
- COUNCIL TAX BAND - A
A fantastic opportunity to acquire this end terraced property with substantial space to side for possible further development or extension (STP) to existing dwelling. The property currently offers two double bedrooms, two reception rooms, fitted kitchen and downstairs wc. There is parking via a two car driveway to side, front and rear gardens plus additional space to the side of the property. Offered with no upward chain. Don't miss out - call us today to book your viewing
Entrance Porch:
having double glazed door to the side, double glazed windows to the side and front, wall light, double glazed door leading to:
Entrance Hall:
having radiator and stairs to first floor
Cloakroom:
having W.C., single glazed window to the side, cupboard housing meter
Lounge:
15' 7'' into bay x 10' 8'' into alcove (4.74m x 3.25m)
having double glazed window to the rear, fireplace with gas fire, two wall light points, two radiators
Sitting Room:
9' 3'' x 8' 11'' (2.82m x 2.71m)
having double glazed window to the front, fireplace with gas fire, radiator
Kitchen:
12' 2'' x 8' 9'' (3.72m x 2.66m)
having a fitted kitchen, double glazed window to the front and two double glazed windows to the rear, work surfaces, space for cooker, space and plumbing for washing machine, space for tumble dryer, radiator, door leading to the garden
On The First Floor
Landing:
having double glazed window to the side, access to loft storage area, doors leading off to:
Bedroom One:
12' 9'' x 8' 10'' (3.88m x 2.70m)
double bedrom having two double glazed windows to the front, radiator, cupboard housing "Worcester" central heating boiler
Bedroom Two:
13' 5'' x 10' 9'' into alcove (4.09m x 3.27m)
double bedroom having double glazed window to the rear, built in cupboard, radiator
Bathroom:
having double glazed window to the rear, radiator, suite comprising bath with shower over, wash hand basin, W.C., part tiling to walls
Outside:
having driveway to front providing off road parking, pretty front garden with lawn and shrubs to borders. To the rear there is a large space to left hand side, patio area and two steps leading to lawn. Enclosed by shrubs to borders, shed and gate leading to frontage
Click to enlarge

Walsall WS3 3NA




.jpg)
.jpg)
.jpg)
.jpg)
.jpg)
.jpg)
.jpg)
.jpg)
.jpg)
.jpg)
.jpg)
.jpg)
.jpg)
.jpg)
.jpg)
.jpg)
.jpg)
.jpg)
.jpg)
.jpg)
.jpg)
.jpg)
.jpg)
.jpg)
.jpg)
.jpg)









