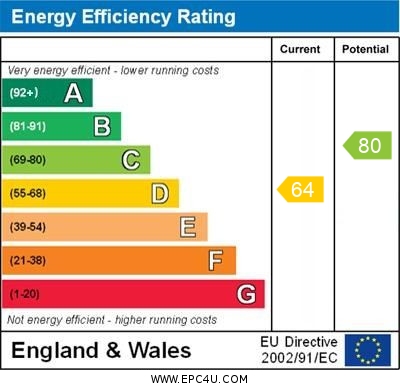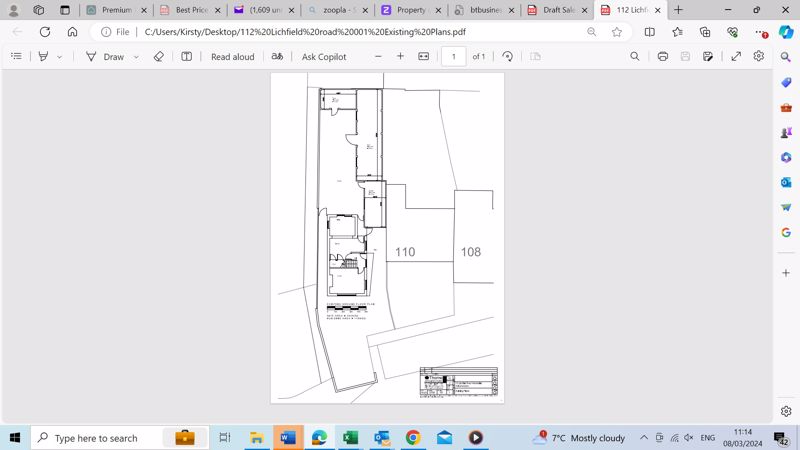Lichfield Road Wednesfield, Wolverhampton
Offers Over £190,000
Please enter your starting address in the form input below.
Please refresh the page if trying an alternate address.
- DETACHED PROPERTY WITH NO UPWARD CHAIN
- TWO BEDROOMS
- LARGE EXTENDED KITCHEN
- TWO BRICK BUILT OUTBUILDINGS TO REAR
- IN NEED OF COSMETIC UPDATING
- GARAGE & DRIVEWAY
- GREAT LOCATION ON SERVICE ROAD OFF THE MAIN LICHFIELD ROAD
- OFFERING FURTHER POTENTIAL
- EPC RATING - D
- COUNCIL TAX BAND - C
An impressive detached house with two brick built outbuildings plus garage to rear and side. Inside the property had lounge to front, and large kitchen/diner to rear whilst there are two bedrooms and bathroom to the first floor. The property would benefit from some cosmetic updating and offers huge potential for a suitable buyer. The property is offered with no upward chain.
Entrance Hall:
having door to the side, radiator, stairs leading to the first floor level
Lounge:
14' 5'' into alcove x 10' 5'' (4.40m x 3.18m)
having single glazed window to the front with secondary glazing
Kitchen:
17' 9'' x 14' 6'' max into recess (5.41m x 4.42m)
having a fitted kitchen comprising wall and base cupboard units with work surfaces over, inset stainless steel sink and drainer unit, tiling, radiator, door to under stairs cupboard housing Worcester central heating boiler, patio doors leading to the garden, further door leading to the garden
On The First Floor
Landing:
having single glazed window to the side and secondary glazing, doors leading off to:
Bedroom One:
14' 5'' x 10' 6'' (4.40m x 3.19m)
having single glazed window to the front with secondary glazing, built in storage, radiator
Bedroom Two:
9' 1'' x 8' 4'' (2.78m x 2.53m)
having single glazed window to the side with secondary glazing, built in storage, access to loft storage area
Bathroom:
having suite comprising bath, wash hand basin, W.C.,. fully tiled, radiator, double glazed window to the rear
Outside:
having patio area to rear leading to lawn, side access to garage and access to two further outbuildings
Large Outbuilding:
37' 9'' x 10' 4'' (11.5m x 3.15m)
having two single glazed windows to the side, light and electric
Small Outbuilding
Unmeasured. Brick built
Click to enlarge

Wolverhampton WV11 3ER




.jpg)
.jpg)
.jpg)
.jpg)
.jpg)
.jpg)
.jpg)
.jpg)
.jpg)
.jpg)
.jpg)
.jpg)
.jpg)

.jpg)
.jpg)
.jpg)
.jpg)
.jpg)
.jpg)
.jpg)
.jpg)
.jpg)
.jpg)
.jpg)
.jpg)
.jpg)










