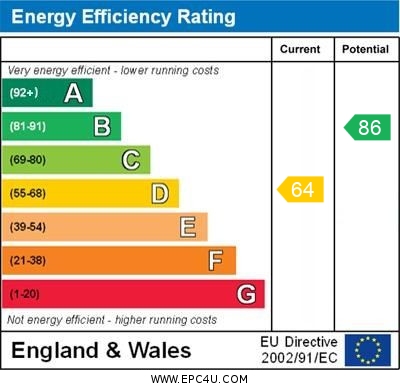Calstock Road, Willenhall
Offers in Excess of £180,000
Please enter your starting address in the form input below.
Please refresh the page if trying an alternate address.
- MUCH IMPROVED TOWN HOUSE
- TWO DOUBLE BEDROOMS (ONE WITH FITTED WARDROBE)
- MODERN FITTED KITCHEN/DINER WITH BUILT IN APPLIANCES
- CONTEMPORARY UPSTAIRS BATHROOM
- SPACIOUS LOUNGE
- REAR GARDEN WITH PATIO
- GARAGE IN SEPARATE BLOCK
- REAR GARDEN WITH PATIO
- EPC RATING - D
- COUNCIL TAX BAND A
A much improved and updated modern town house located on this cul de sac just off Stroud Avenue, ideal for first time buyers looking for their first step onto the property ladder. The property has two double bedrooms, modern fitted kitchen/diner, upgraded modern bathroom, rear garden and garage in separate block. Ideal for local schools, shops and amenities with good commuter access to local routes and M6 motorway
Hall:
having front entrance door in, radiator, stairs leading to the first floor level, laminate flooring
Lounge:
15' 3'' into bay x 10' 0'' (4.65m x 3.05m)
having double glazed bay window to the front, electric fire suite and fireplace, laminate flooing, TV point, radiator, access to understairs cupboard
Kitchen/Diner:
13' 1'' x 8' 4'' (3.98m x 2.54m)
having a modern fitted kitchen comprising wall mounted and base cupboard units, built in oven, gas hob and cooker hood above, integrated dishwasher, washing machine, fridge/freezer, central heating boiler concealed to cupboard, two double glazed windows to the rear, double glazed door to the rear
On The FIrst Floor
Landing:
having access to loft storage area, doors leading off to:
Bedroom One:
13' 2'' x 10' 8'' to wardrobes (4.01m x 3.24m)
having double glazed window to the front, radiator, laminate flooring, recess for desk, fitted wardrobes and built in storage, ceiling spotlights
Bedroom Two:
11' 6'' x 8' 5'' (3.5m x 2.56m)
having double glazed window to the rear, ceiling spotlights, radiator, laminate flooring
Bathroom:
having a white suite comprising panelled bath with shower over and screen, wash hand basin, W.C., chrome effect heated towel rail, fully tiled walls
Outside:
To the front is a lawned garden with pathway leading to the front door To the rear there is a decorative patio leading to lawn with shrubs to borders. shed and further patio to far end
Click to enlarge

Willenhall WV12 4TQ




.jpg)
.jpg)
.jpg)
.jpg)
.jpg)
.jpg)
.jpg)
.jpg)
.jpg)
.jpg)
.jpg)
.jpg)
.jpg)
.jpg)
.jpg)
.jpg)
.jpg)
.jpg)
.jpg)
.jpg)
.jpg)
.jpg)
.jpg)
.jpg)
.jpg)
.jpg)









