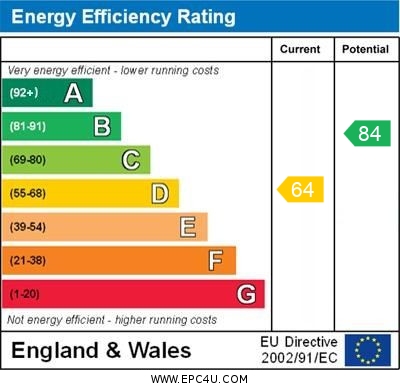Albion Road, Willenhall
Offers Over £175,000
Please enter your starting address in the form input below.
Please refresh the page if trying an alternate address.
- TWO BEDROOM MID TERRACED HOUSE
- THROUGH LOUNGE/DINING ROOM WITH 'INGLENOOK' FEATURE FIREPLACE
- TWO DOUBLE BEDROOMS
- GAS RADIATOR CENTRAL HEATING AND DOUBLE GLAZING
- UTILITY AND DOWNSTAIRS W.C.
- FIRST FLOOR SHOWER ROOM
- ENCLOSED REAR GARDEN
- VIEWING HIGHLY RECOMMENDED
- COUNCIL TAX BAND - A
- EPC RATING - D
**A DECEPTIVELY SPACIOUS TWO BEDROOM MID TERRACED HOUSE** situated to close to local schools and amenities. Ideal first time purchase. Benefits from double glazing and gas radiator central heating. Comprises of lounge/dining room with 'Inglenook' fireplace, kitchen, utility, downstairs w.c., two double bedrooms, first floor shower room and rear garden. CALL SKITTS WILLENHALL TO ARRANGE YOUR VIEWING!!
Description
Skitts are delighted to offer for sale this deceptively spacious two bedroom mid terraced house located close to local schools and amenities. Benefits from double glazing and gas radiator central heating. Comprises of lounge/dining room with feature 'Inglenook' fireplace, breakfast kitchen, utility, downstairs w.c., two double bedrooms, first floor shower room and an enclosed rear garden.
Through Lounge/Dining Room:
27' 7'' x 13' 9'' (8.40m x 4.18m)
Originally two rooms - having an inglenook style brick fireplace with feature over mantle and wood burner, two radiators, stairs leading to the first floor, uPVC double glazed bow window to the front, uPVC double glazed French style doors leading to the rear garden, double doors to:
Fitted Kitchen:
14' 10'' x 7' 10'' (4.53m x 2.39m)
having a range of matching fitted wall and base cupboard units with work tops over, inset one and a half bowl single drainer sink unit and mixer tap, built in electric oven, inset electric hob and extractor fan above, breakfast bar, radiator, two uPVC double glazed windows to the side, door to:
Utility Room:
8' 2'' x 7' 10'' (2.50m x 2.40m)
having roll edge work top, plumbing for automatic washing machine, uPVC double glazed window to the rear and side, uPVC double glazed side entrance door, door to:
Downstairs W.C.:
6' 5'' x 4' 10'' (1.96m x 1.47m)
having low flush W.C., vanity wash hand basin, uPVC double glazed window to the side, chrome effect heated towel rail
On The First Floor
Landing:
having doors leading to the bathroom and to the bedrooms
Bedroom One:
15' 4'' x 13' 9'' (4.68m x 4.19m)
having radiator, uPVc double glazed window to the front, hatch to roof space
Bedroom Two:
11' 11'' x 10' 9'' (3.64m x 3.27m)
having radiator, uPVC double glazed window to the rear
Shower Room:
having a walk in shower cubicle with overhead rain shower, his and hers vanity wash hand basin, mirror and spot lighting, column style radiator, uPVC double glazed window to the side, cupboard housing the gas central heating boiler and hot water cylinder
Outside:
having paved yard area and outside store, rear pedestrian access with a further garden which is paved
Click to enlarge

Willenhall WV13 1ND




.jpg)
.jpg)
.jpg)
.jpg)
.jpg)
.jpg)
.jpg)
.jpg)
.jpg)
.jpg)
.jpg)
.jpg)
.jpg)
.jpg)
.jpg)
.jpg)
.jpg)
.jpg)
.jpg)
.jpg)









