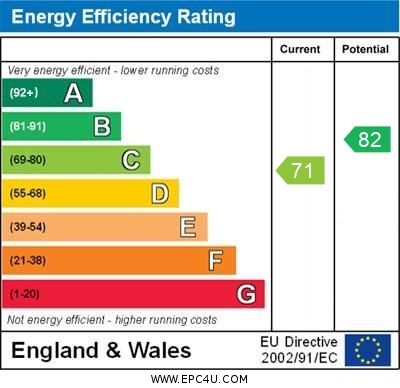Ferndown Close Bloxwich, Walsall
£440,000
Please enter your starting address in the form input below.
Please refresh the page if trying an alternate address.
- LARGE DETACHED FAMILY HOME
- FOUR BEDROOMS (THREE DOUBLES)
- EN SUITE TO MASTER
- TWO RECEPTION ROOMS
- MODERN FITTED KITCHEN & UTILITY ROOM
- CONSERVATORY & DOWNSTAIRS WC
- GENEROUS REAR GARDEN
- NO UPWARD CHAIN
- COUNCIL TAX BAND E
- EPC RATING C
A large detached residence on this ever popular development located near to Bloxwich Golf Club, offering four bedrooms with en suite to master, two reception rooms, conservatory and downstairs WC. The property has a large driveway to front and generous rear garden with garage to side. The property is well presented and offered with no upward chain.
Porch:
having double glazed sliding door in
Hall:
having laminate flooring, radiator, stairs leading to the first floor level
Downstairs W.C.:
having W.C., vanity wash hand basin, double glazed window to the front, radiator, laminate flooring
Lounge:
16' 3'' into bay x 14' 3'' (4.95m x 4.35m)
having double glazed bay window to the front, feature fireplace with gas fire, radiator, double doors opening to:
Dining Room:
13' 3'' x 10' 4'' (4.05m x 3.14m)
having double glazed patio doors leading to:
Conservatory:
11' 7'' x 11' 1'' (3.54m x 3.37m)
having double glazed windows to the sides and rear, double glazed French style doors leading to the garden, radiator, tiled floor
Kitchen:
13' 3'' x 10' 5'' (4.04m x 3.18m)
having a range of fitted wall mounted cupboards and base units with work surfaces over, breakfast bar, inset stainless steel sink unit, double glazed window to the rear, radiator
Utility Room:
13' 9'' x 7' 6'' (4.18m x 2.28m)
having wall mounted cupboard and base unit with work surface over, space for washing machine and tumble dryer, door to the garden and door leading to the garage
On The First Floor
Landing:
having access to loft storage area, double glazed window to the side, doors leading off to:
Master Bedroom:
13' 6'' x 11' 9'' into bay (4.11m x 3.58m)
double bedroom having double glazed bay window to the front, built in wardrobes, radiator and door to:
Ensuite Shower Room:
having shower, W.C., vanity wash hand basin, double glazed window to the side, fully tiled walls
Bedroom Two:
12' 2'' x 6' 8'' (3.71m x 2.02m)
double bedroom having double glazed window to the rear, radiator
Bedroom Three:
10' 3'' x 8' 11'' (3.13m x 2.72m)
double bedroom having double glazed window to the rear, radiator
Bedroom Four:
7' 8'' x 7' 1'' (2.34m x 2.15m)
having double glazed window to the front, airing cupboard
Bathroom:
having a white suite comprising bath with electric shower over and shower screen, wash hand basin, W.C., double glazed window to the side, radiator, fully tiled walls
Outside:
FRONT - having a block paved driveway to the front with parking for multiple cars. REAR - a generous rear garden mainly laid to lawn with gated side access
Garage:
16' 8'' x 7' 9'' (5.07m x 2.35m)
having up and over door to the front, wall mounted central heating boiler, light
Click to enlarge

Walsall WS3 3XH



.jpg)
.jpg)
.jpg)
.jpg)
.jpg)
.jpg)
.jpg)
.jpg)
.jpg)
.jpg)
.jpg)
.jpg)
.jpg)
.jpg)
.jpg)
.jpg)
.jpg)
.jpg)
.jpg)
.jpg)
.jpg)
.jpg)
.jpg)
.jpg)
.jpg)
.jpg)
.jpg)
.jpg)
.jpg)
.jpg)
.jpg)
.jpg)
.jpg)
.jpg)
.jpg)
.jpg)
.jpg)
.jpg)
.jpg)
.jpg)









