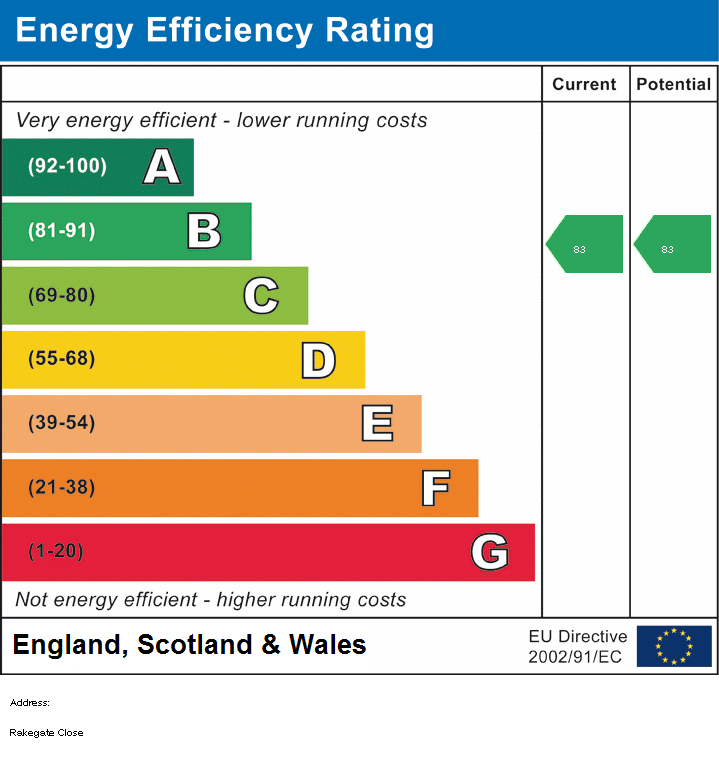Rakegate Close, Wolverhampton
£300,000
Please enter your starting address in the form input below.
Please refresh the page if trying an alternate address.
- A MUST VIEW DETACHED FAMILY HOME
- FIVE BEDROOMS
- TWO ENSUITE'S
- FAMILY BATHROOM
- FITTED KITCHEN/DINER
- DOWNSTAIRS W.C.
- CONSERVATORY
- DOUBLE GLAZING
- CENTRAL HEATING
- COUNCIL TAX BAND D
**FIVE BEDROOM FAMILY HOME WITH TWO EN-SUITES - VIEWING HIGHLY RECOMMENDED** Off road parking, large lounge and conservatory, fitted kitchen/diner, downstairs w.c. four upstairs bedroom with en-suite to master and family bathroom. Double glazing and central heating.
To the front
Having lawned garden and off road parking
Entrance Hall
Having stairs leading to the first floor, radiator, store
WC
Having wc, wash hand basin, radiator
Kitchen/diner
18' 4''into bay x 12' 0'' max (5.58m x 3.65m)
Having wall and base cupboard units with work surfaces over, one and a half bowl sink unit with drainer, gas hob with extractor over, electric oven, double glazed window to the side, double glazed bay window to the front
Lounge
18' 5'' x 11' 4'' (5.61m x 3.45m)
Having double glazed window to the rear, radiator, door to;
Conservatory
18' 5'' x 9' 4'' (5.61m x 2.84m)
Having double glazed windows to the side and rear, door to the side, door to the rear, door to;
Bedroom 4
10' 10'' x 7' 8'' (3.30m x 2.34m)
Having double glazed window to the side, door to;
En-suite
Having shower, wc, wash hand basin
ON THE FIRST FLOOR
Landing
Having doors to various rooms, airing cupboard, store, loft hatch
Bedroom 1
11' 8'' x 9' 3'' (3.55m x 2.82m)
Having double glazed window to the front, radiator, built-in wardrobe, door to;
En-suite
Having wc, shower, wash hand basin, radiator, double glazed window to the side
Bedroom 2
10' 6'' x 8' 11'' (3.20m x 2.72m)
Having double glazed window to the rear, radiator
Bedroom 3
9' 3'' x 6' 6'' (2.82m x 1.98m)
Having double glazed window to the rear, radiator
Bedroom 5
7' 11'' x 6' 6'' (2.41m x 1.98m)
Having double glazed window to the front, radiator, store
Bathroom
Having bathroom, wc, wash hand basin, double glazed window to the side, radiator
Outside
Rear lawned garden
Click to enlarge

Wolverhampton WV10 6US



.jpg)
.jpg)
.jpg)
.jpg)
.jpg)
.jpg)
.jpg)
.jpg)
.jpg)
.jpg)
.jpg)
.jpg)
.jpg)
.jpg)
.jpg)
.jpg)
.jpg)
.jpg)
.jpg)
.jpg)
.jpg)
.jpg)
.jpg)
.jpg)
.jpg)
.jpg)









