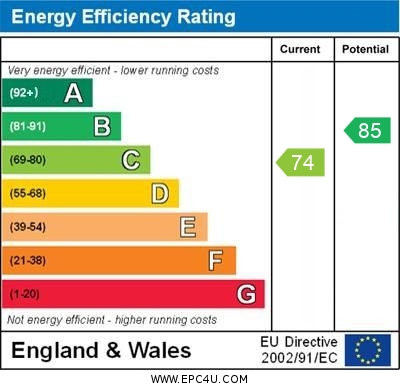Rowlands Close Bentley, Walsall
Offers Over £135,000
Please enter your starting address in the form input below.
Please refresh the page if trying an alternate address.
- THREE BEDROOM MID TERRACED HOUSE
- NON STANDARD CONSTRUCTION
- IN NEED OF SOME MODERNISATION
- DOWNSTAIRS W.C.
- NO CHAIN
- PARTIAL GAS RADIATOR CENTRAL HEATING AND DOUBLE GLAZING
- IDEAL FOR FIRST TIME BUYERS/BUY TO LET INVESTORS
- CLOSE TO LOCAL SCHOOLS AND AMENITIES
- COUNCIL TAX BAND A
- EPC RATING C
**A THREE BEDROOM MID TERRACED HOUSE** offering no upward chain. Benefits from double glazing and gas central heating. Briefly comprising of porch, reception hall, downstairs w.c., lounge with archway to dining area, kitchen, first floor shower room, front and rear gardens. CALL SKITTS WILLENHALL TO ARRANGE YOUR VIEWING!!
Description:
A three bedroom mid terraced house offering no upward chain. Ideal for first time buyers and buy to let investors. In need of some modernisation. Benefits from double glazing and partial gas radiator central heating. Comprises of reception hall, downstairs w.c., lounge/dining room, kitchen, wet room, front and rear gardens.
Porch:
having uPVC double glazed double doors, uPVC double glazed windows, wall light, tiled floor, uPVC double glazed door leading to:
Entrance Hall:
having laminate flooring, stairs leading to the first floor level, radiator
Downstairs W.C.:
having low flush W.C., wash hand basin, uPVC double glazed window
Lounge/Dining Room:
13' 7'' x 10' 10'' (4.15m x 3.31m)
having uPVC double glazed bay window to the front, brick fireplace, archway to:
Dining Area:
9' 11'' x 8' 2'' (3.03m x 2.50m)
having radiator, double glazed patio doors to the rear garden, door to:
Kitchen:
12' 4'' x 8' 0'' (3.76m x 2.43m)
having a range of fitted wall, drawer and base cupboard units with work surfaces over, inset one and a half bowl sink unit, built in electric oven and inset gas hob, double glazed window to the rear, uPVC double glazed door to the rear garden, radiator, cupboard housing the boiler
On The First Floor
Landing:
having access to loft storage area, airing cupboard, radiator, doors leading to:
Bedroom One:
13' 3'' x 11' 11'' (4.03m x 3.63m)
having double glazed window to the front
Bedroom Two:
13' 3'' x 11' 7'' (4.03m x 3.54m)
having double glazed window to the rear
Bedroom Three:
8' 11'' x 8' 7'' (2.73m x 2.61m)
having double glazed window to the front
Wet Room:
having "Triton" electric shower, low flush W.C., wash hand basin, radiator, obscure double glazed window to the rear, dimplex heater
Outside:
having a lawned foregarden and a pathway leads to the front entrance. Enclosed fenced garden to the rear with cold water tap, built in store, shed and rear gated access.
Click to enlarge

Walsall WS2 0JS




.jpg)
.jpg)
.jpg)
.jpg)
.jpg)
.jpg)
.jpg)
.jpg)
.jpg)
.jpg)
.jpg)
.jpg)
.jpg)
.jpg)
.jpg)
.jpg)
.jpg)
.jpg)









