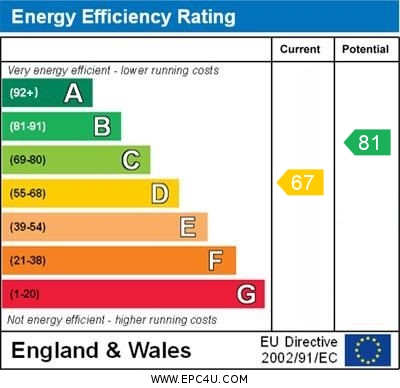Thompson Close, Willenhall
Offers in Excess of £290,000
Please enter your starting address in the form input below.
Please refresh the page if trying an alternate address.
- THREE BEDROOM DETACHED HOUSE (ORIGINALLY BUILT AS A FOUR BEDROOM)
- CUL-DE-SAC LOCATION
- POTENTIAL TO EXTEND (SUBJECT TO PLANNING PERMISSION)
- SOUGHT AFTER AREA
- TWO RECEPTION ROOMS
- DOWNSTAIRS W.C.
- CONSERVATORY
- GARAGE, CARPORT AND DRIVEWAY
- COUNCIL TAX BAND D
- EPC RATING D
Located within a quiet, peaceful cul-de-sac, this charming three-bedroom detached property (originally built as a 4 bedroom) is perfectly positioned on an end plot, enjoying a delightful green area to the side. The home features a double driveway, a separate garage, and a well-maintained frontage, offering excellent curb appeal. Upon entering through a small porch, you are welcomed into a bright hallway leading to the main living spaces. To the front, the spacious lounge boasts a large bay window, allowing natural light to flood the room, complemented by a fireplace and a stylish surround. Double glazed doors at the rear of the lounge open into a generously sized dining area, perfect for family gatherings or entertaining. From the dining area, double doors lead to a beautifully light-filled conservatory, fully glazed to maximize garden views and provide direct access to the tranquil outdoor space. Adjacent to the dining area, the semi-galley style kitchen offers modern cabinetry, ample worktop space, a window overlooking the rear garden, and convenient garden access. The garden itself is a serene retreat, designed with a mix of paved and lawned areas, along with various seating spots perfect for relaxing in the sunshine. Additionally, the garden provides direct access to the garage, which features a front garage door and a window facing the rear. Upstairs, the property offers three generous bedrooms. The main bedroom, located at the front, is a spacious retreat with dual aspect windows, an inset cupboard, and double fitted wardrobes. Bedrooms two and three are positioned at the rear, each offering garden views. The main bathroom is well-appointed with a double walk-in shower, WC, bidet, and sink, all enhanced by a window to the side aspect. The landing area includes a useful inset storage cupboard.
uPVC Double Glazed Porch:
having uPVC double glazed door to the front, further uPVC double glazed door leading to:
Through Reception Hall:
having radiator, two cupboards, stairs leading off to the first floor
Guest W.C.:
being fully tiled with low flush W.C., vanity wash hand basin, heated towel rail, obscure double glazed window to the side
Lounge:
16' 6'' x 11' 9'' (5.03m x 3.58m)
having a feature fireplace, two radiators, uPVC double glazed bay window to the front, double doors communicating to:
Dining Room:
11' 0'' x 9' 3'' (3.35m x 2.82m)
having radiator, uPVC double glazed French style doors leading to the:
uPVC Double Glazed Conservatory:
having tiled floor, radiator, door leading to the rear garden
Kitchen:
10' 0'' x 8' 4'' (3.05m x 2.54m)
being well equipped with a range of matching fitted units, double bowl stainless steel sink, integrated electric fan assisted oven and warming drawer, four ring hob and extractor fan, microwave, plumbing for washing machine, integrated refrigerator/freezer, double glazed window and door to the rear, radiator, tiled floor
On The First Floor
Landing:
having cupboard housing the gas combination boiler, access to loft storage area, double glazed window to the side, doors leading off to:
Bedroom One:
18' 1'' x 11' 4'' (5.51m x 3.45m)
with fitted wardrobe, dressing unit, radiator, two double glazed windows to the front
Bedroom Two:
9' 2'' x 9' 0'' (2.79m x 2.74m)
having radiator, double glazed window to the rear
Bedroom Three:
9' 3'' x 8' 11'' (2.82m x 2.72m)
having radiator, double glazed window to the rear
Fully Tiled Shower Room:
having a walk in shower cubicle, vanity wash hand basin, low flush W.C., bidet, heated towel rail, double glazed window to the side, heated vanity mirror
Outside:
having a pleasant enclosed rear garden being paved for easy upkeep. To the front of the property there is a block paved driveway which leads to the garage
Garage:
approached via the side driveway and carport
BUYERS INFORMATION:
In line with UK anti-money laundering regulations, successful purchasers must complete an Anti-Money Laundering (AML) check. We use a specialist third-party service to verify your identity. The cost of these checks is £30 (including VAT) for each purchaser and any giftors contributing funds. This fee is paid in advance when an offer is agreed, and prior to the issuance of a sales memorandum. Please note that this charge is non-refundable.
Click to enlarge

Willenhall WV13 1ST



.jpg)
.jpg)


.jpg)
.jpg)
.jpg)

.jpg)
.jpg)
.jpg)
.jpg)

.jpg)
.jpg)
.jpg)



.jpg)
.jpg)
.jpg)
.jpg)


.jpg)
.jpg)
.jpg)

.jpg)
.jpg)
.jpg)
.jpg)

.jpg)
.jpg)
.jpg)



.jpg)
.jpg)









