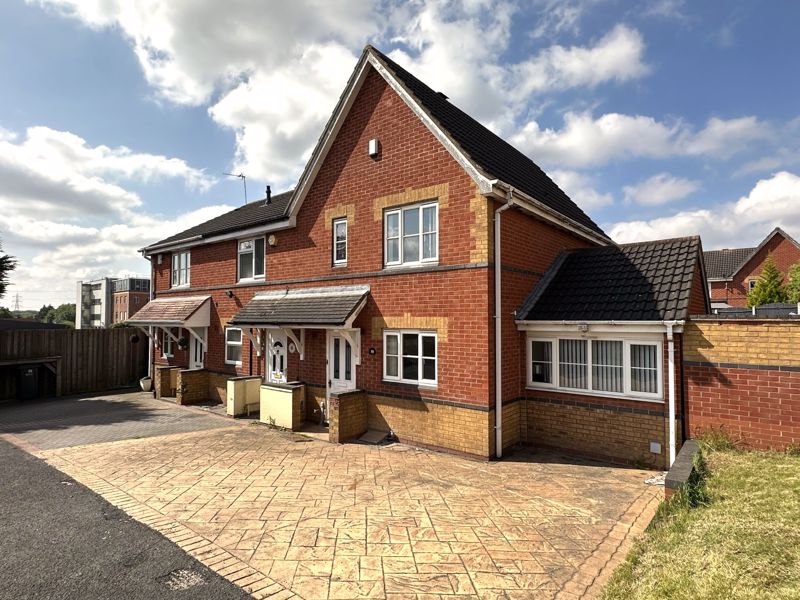Mansion Drive, Tipton
Offers Over £230,000
Please enter your starting address in the form input below.
Please refresh the page if trying an alternate address.
- END TERRACED FAMILY HOME
- THREE GOOD SIZED BEDROOMS
- MASTER BEDROOM WITH EN-SUITE
- CONVERTED GARAGE
- NO UPWARD CHAIN
- DRIVEWAY TO FRONT
- HIGHLY DEMANDED LOCATION
- CALL US TO SECURE YOUR EARLY VIEWING
- DO YOU HAVE A PROPERTY TO SELL? WE OFFER A FREE, NO OBLIGATION VALUATION
- DO YOU REQUIRE A MORTGAGE? WE OFFER FREE MORTGAGE ADVICE
** SPACIOUS THREE BEDROOM END TERRACED FAMILY HOME ON A POPULAR MODERN ESTATE OFFERED WITH NO UPWARD CHAIN ** Skitts Estate Agents are pleased to offer for sale this well presented three bedroom end terraced family home, situated on the highly sought-after Bridgmere Estate in Tipton. This impressive property provides flexible and spacious living accommodation, making it the perfect choice for growing families or buyers seeking a move-in ready home. Offered with no upward chain, the property allows for a smooth and hassle-free purchase, ideal for those looking to make a quick move. The home features a welcoming entrance hallway with a convenient W.C, a modern kitchen and a bright and comfortable lounge. A real highlight of the property is the converted garage, which now serves as a versatile second reception room—perfect for use as a dining room, playroom or home office. Upstairs, there are three good-sized bedrooms, including a master bedroom with en-suite shower room, offering a private retreat for the homeowners. A well-appointed family bathroom completes the first-floor accommodation. Externally, the property boasts a private and enclosed rear garden, ideal for relaxing or entertaining in the warmer months. To the front is a large driveway, providing ample parking for multiple vehicles. Located on the ever-popular Bridgmere estate, the property is well placed for local amenities, reputable schools and excellent transport links, making this an opportunity not to be missed. Early viewing is highly recommended. Call us today to arrange your appointment. Tenure: FREEHOLD EPC: C Council Tax Band: C
Entrance Hallway
Downstairs W.C
Lounge
14' 9'' x 11' 10'' (4.49m x 3.60m)
Kitchen/Breakfast Room
12' 0'' x 8' 8'' (3.65m x 2.64m)
Dining Room
15' 10'' x 7' 10'' (4.82m x 2.39m)
First Floor Landing
Bedroom One
10' 8'' x 9' 3'' (3.25m x 2.82m)
En-suite
Bedroom Two
8' 5'' x 6' 6'' (2.56m x 1.98m)
Bedroom Three
9' 1'' x 6' 1'' (2.77m x 1.85m)
Family Bathroom
Click to enlarge
.jpg)
Tipton DY4 7LW













































